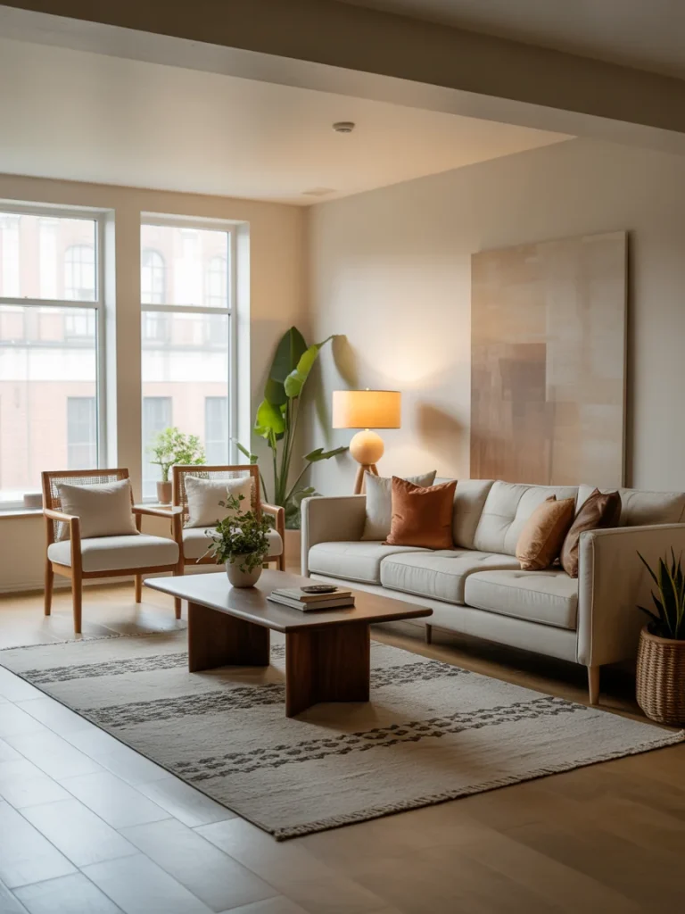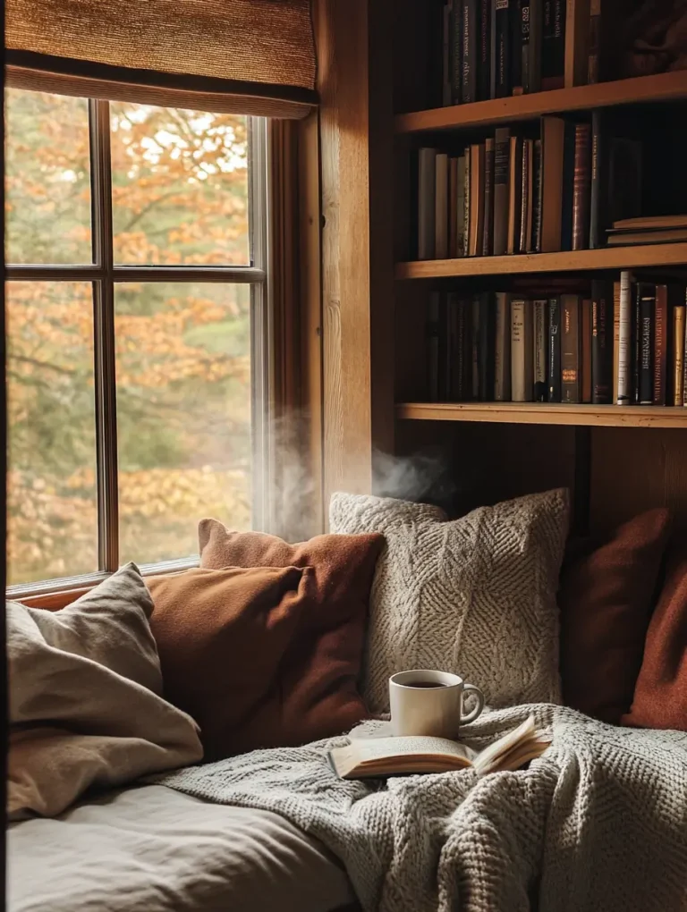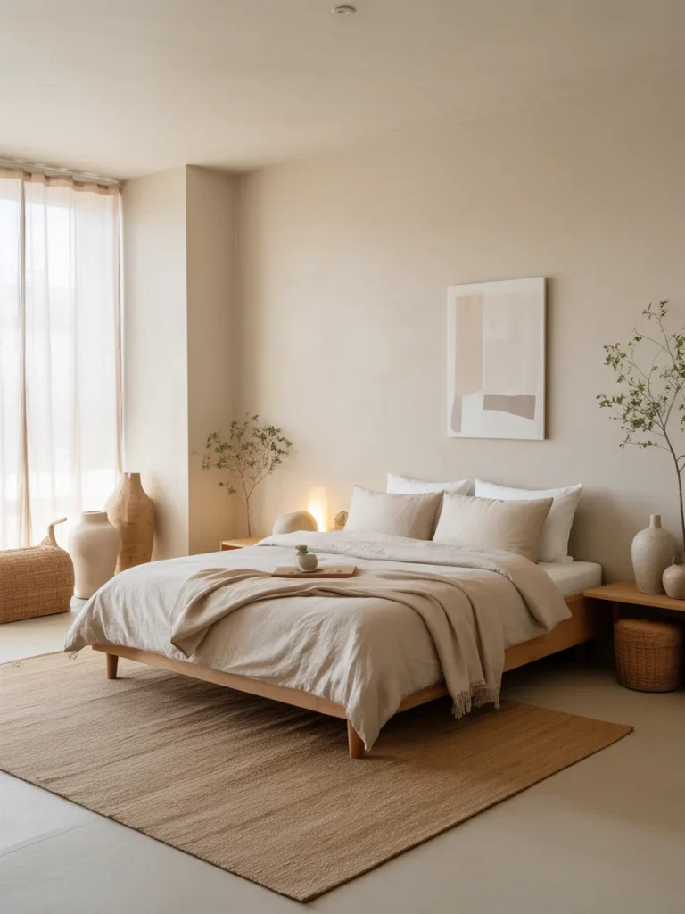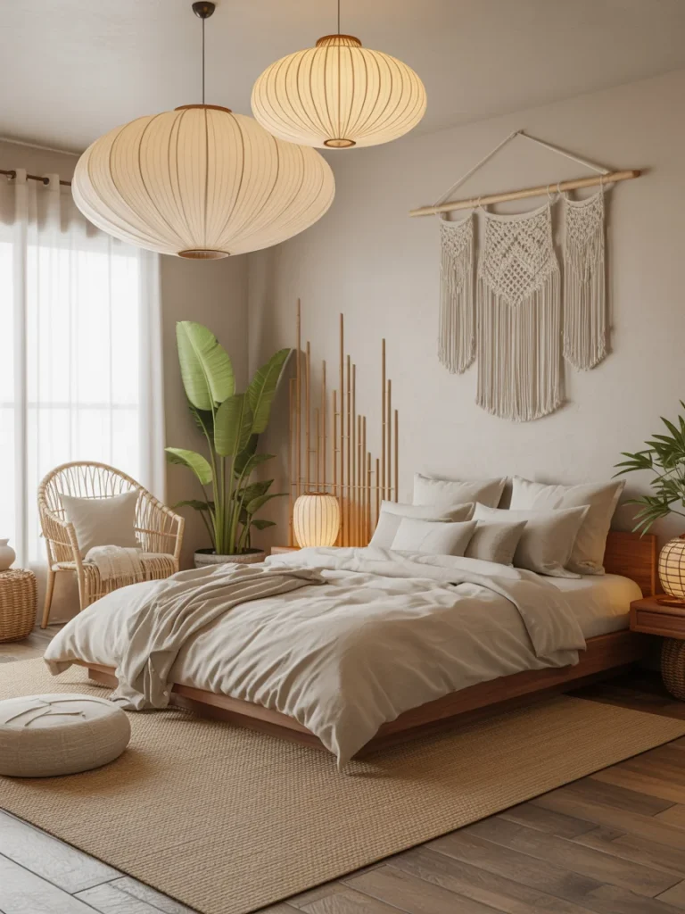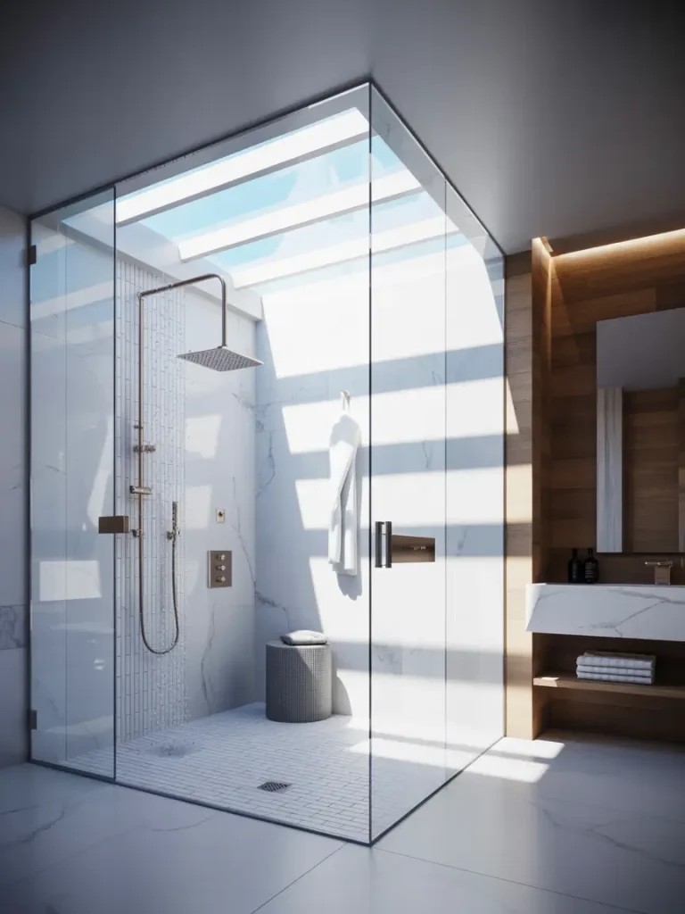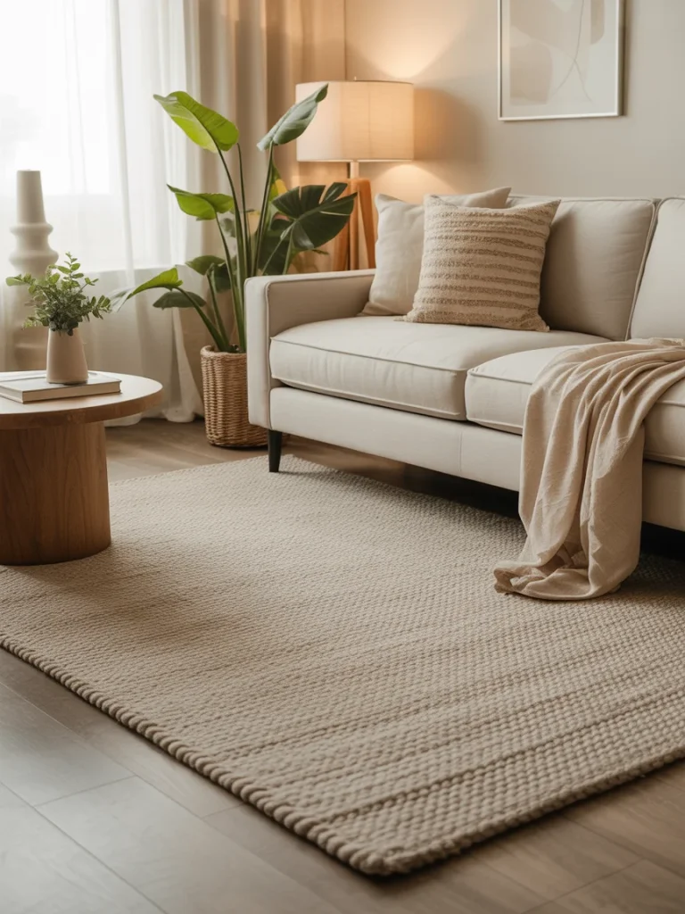The open concept living room has become one of the most desirable design trends in modern homes. Its seamless flow between the living, dining, and kitchen areas creates a bright, airy, and inviting atmosphere that enhances both style and functionality. Whether you’re designing a small apartment or a large family home, an open concept living room allows you to make the most of your space while promoting connection and comfort.
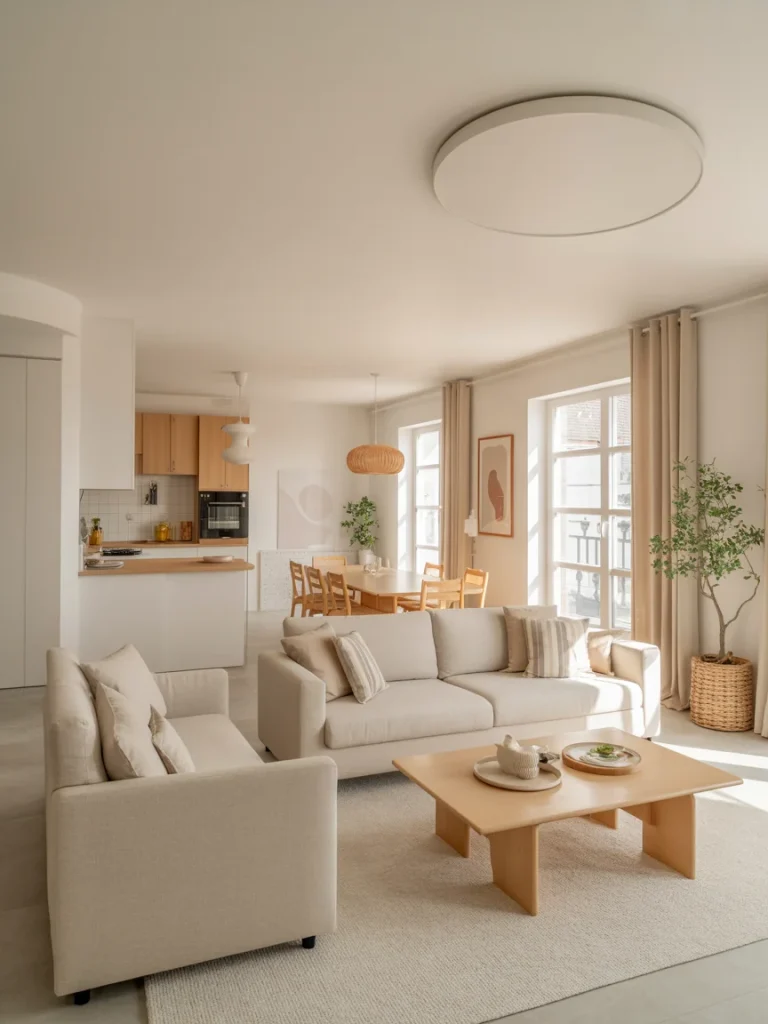
In this article, we’ll explore 15 open concept living room ideas that can help you design a cohesive, beautiful, and practical home. From layout planning to lighting, colors, and decor, these ideas will help you achieve a space that feels both open and intentional.
1. Why Choose an Open Concept Living Room
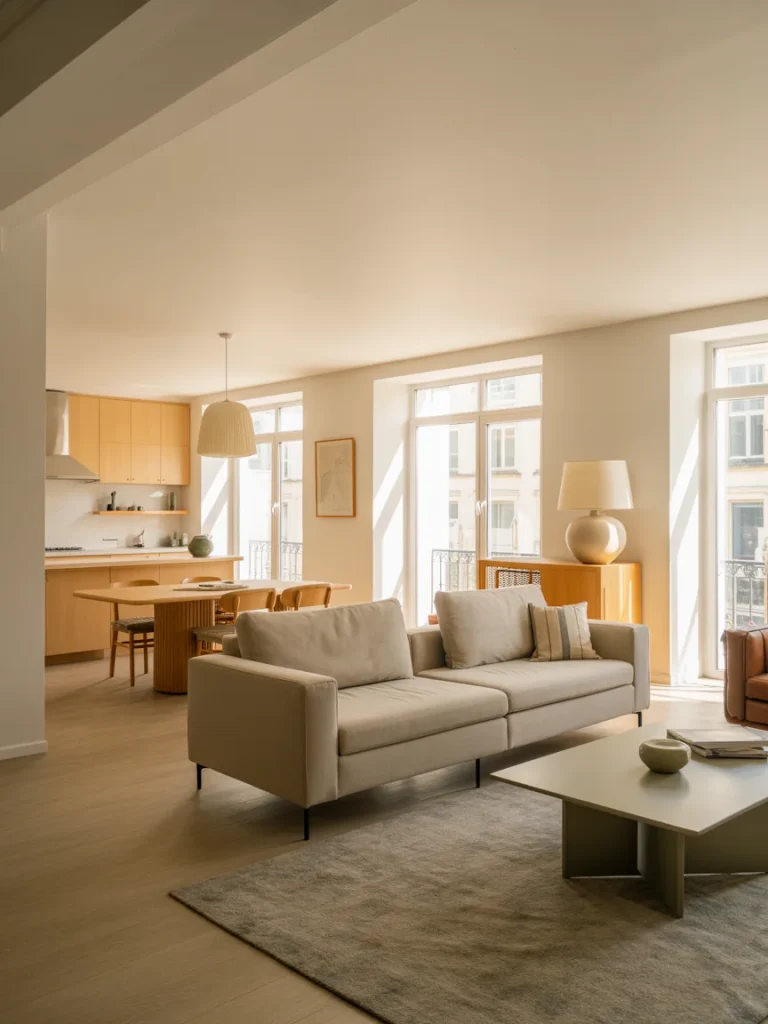
An open concept layout removes unnecessary walls and barriers, encouraging natural light and an effortless flow between spaces. It makes even small homes feel more spacious while allowing family members to stay connected, whether cooking, relaxing, or entertaining guests. The design suits a variety of styles—from modern minimalist to cozy rustic—and provides flexibility for your furniture and decor choices.
This type of layout also enhances social interaction, making it ideal for homeowners who love to host gatherings or enjoy shared living experiences. Discover how to bring high-end touches into your home with these luxury home design ideas that pair beautifully with modern open concept spaces.
2. Planning Your Open Concept Layout
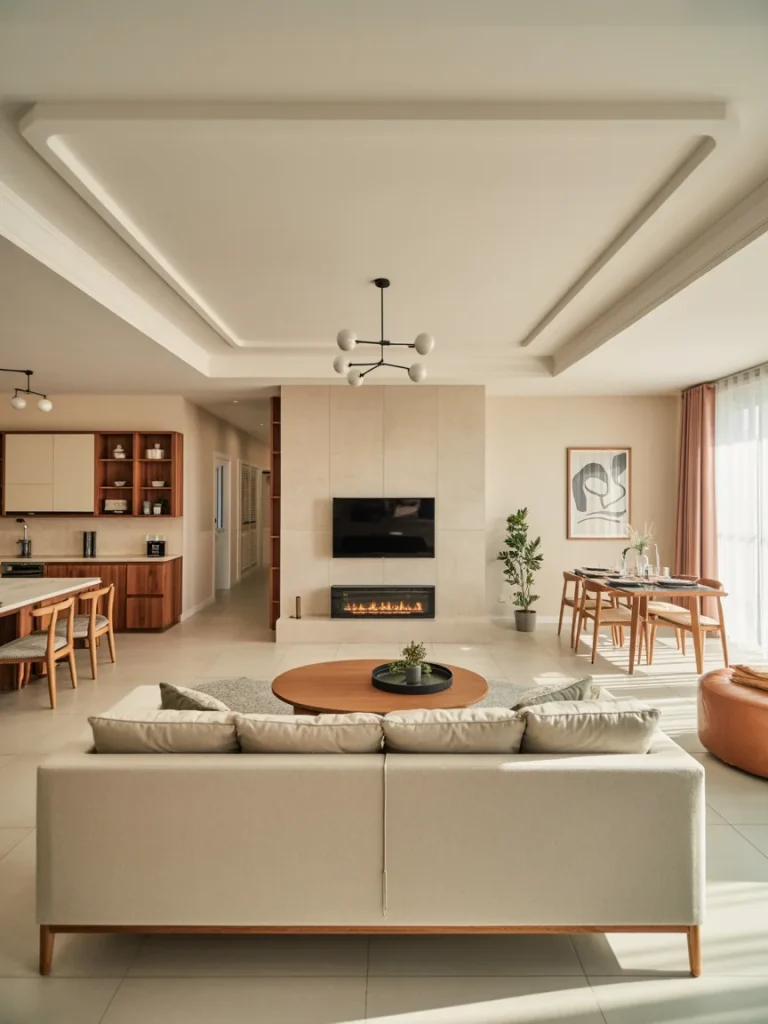
Before diving into decor, it’s essential to plan the flow of your open space. Visualize how you’ll move between the kitchen, dining, and living zones. A successful open concept design ensures that each area feels distinct but still connected.
Start by defining a focal point, such as a fireplace, TV wall, or kitchen island, and then arrange furniture around it. Consider traffic flow and leave enough space between furniture pieces for easy movement. Even though the room is open, each zone should have a clear purpose.
3. Defining Spaces with Furniture Arrangement
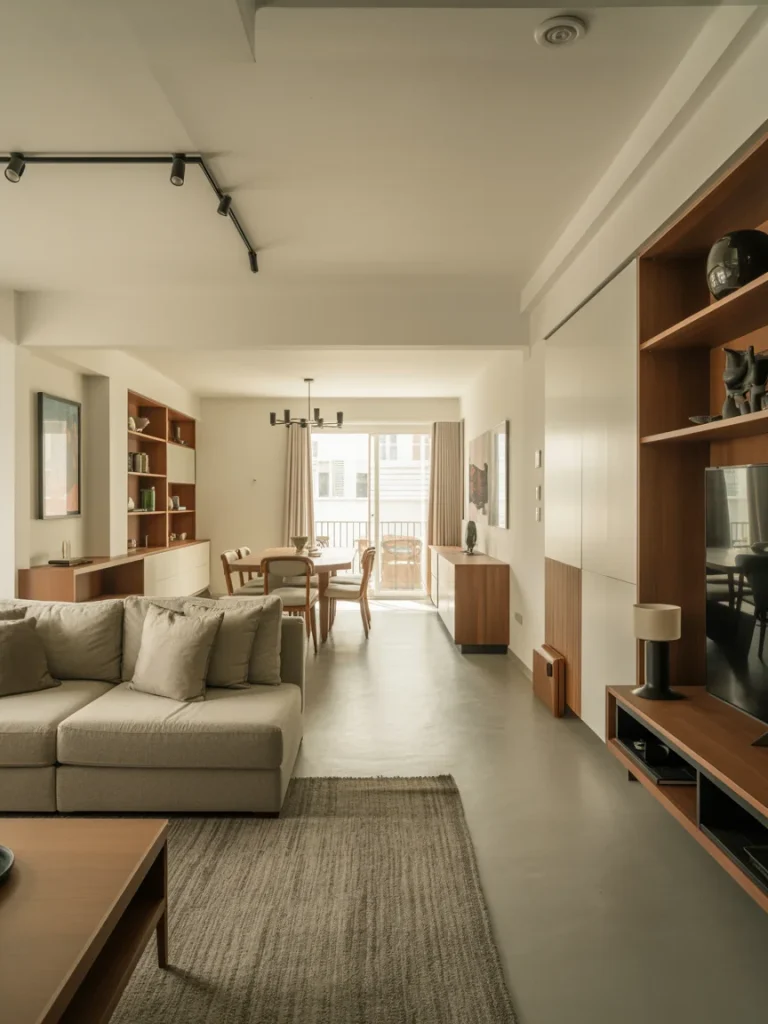
Without walls, furniture becomes your main tool for dividing zones. A sectional sofa can mark the boundary between the living and dining areas, while a rug anchors the seating space. Place your dining table strategically to transition smoothly between cooking and lounging.
To maintain harmony, keep sightlines open—avoid placing tall shelves or bulky furniture that block views. Instead, use low-profile pieces, console tables, or floating shelves to subtly define each area without breaking the open concept flow.
4. Choosing the Right Color Palette
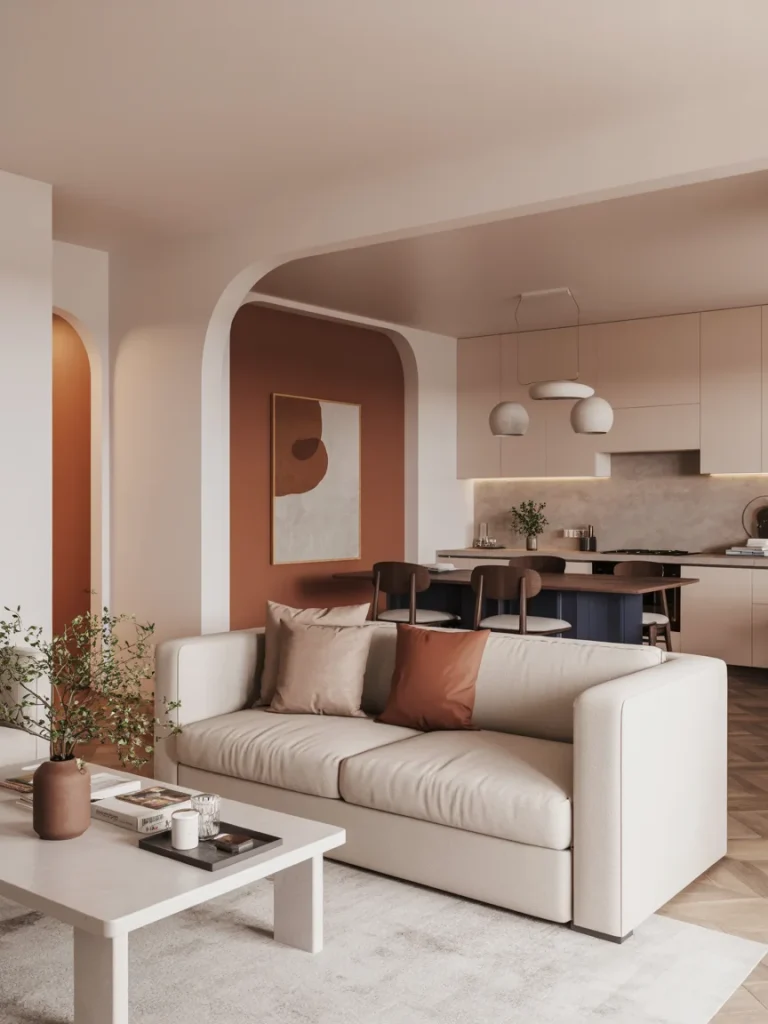
Color plays a vital role in connecting open spaces. A unified palette ensures visual harmony, while subtle contrasts add depth and character. Neutral shades like white, beige, and soft grey create an airy backdrop, while accent tones like navy, terracotta, or forest green can define individual zones.
For instance, you might paint your kitchen walls in a warm off-white while choosing a slightly darker shade for the living area. Add cohesion with matching undertones or metallic finishes across fixtures and decor. The goal is to achieve fluidity without monotony.
5. Lighting Ideas for Open Concept Living Rooms
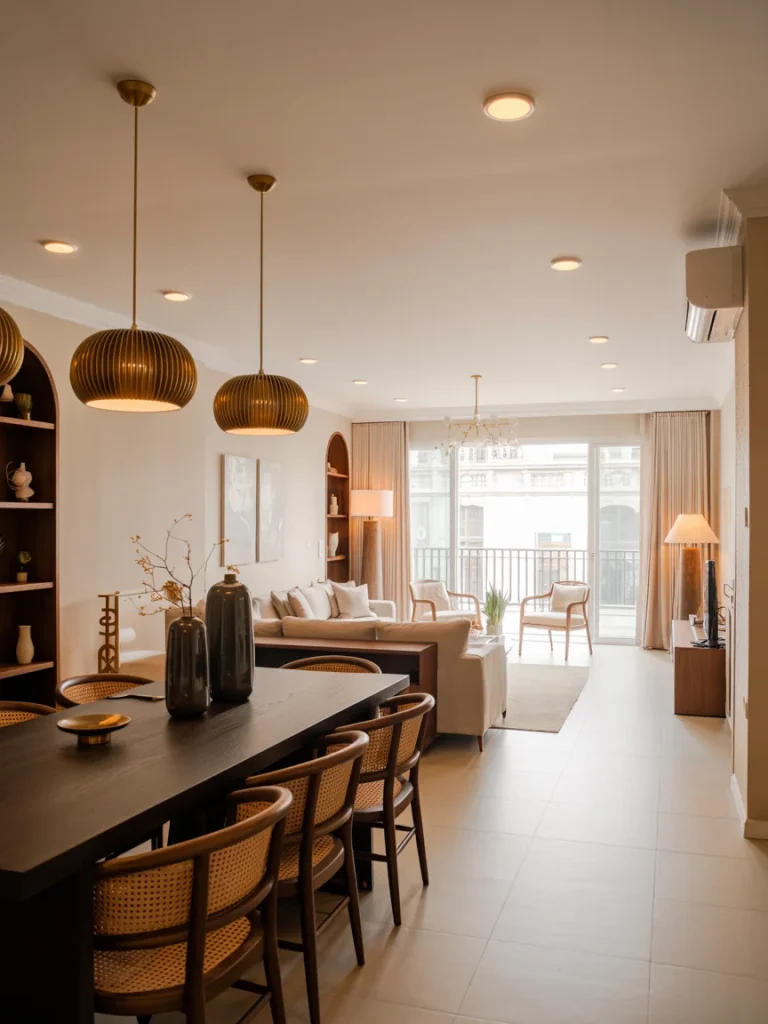
Lighting is one of the most powerful ways to define and enhance open layouts. Layered lighting—using ambient, task, and accent fixtures—creates flexibility for different moods and activities.
Pendant lights or chandeliers can highlight the dining area, while recessed ceiling lights brighten the entire space. Floor lamps and wall sconces add warmth to the living zone. Consider using dimmers to adjust brightness levels based on the time of day or occasion. Consistent fixture finishes, such as brushed brass or matte black, help tie everything together visually.
6. Flooring Continuity and Transitions
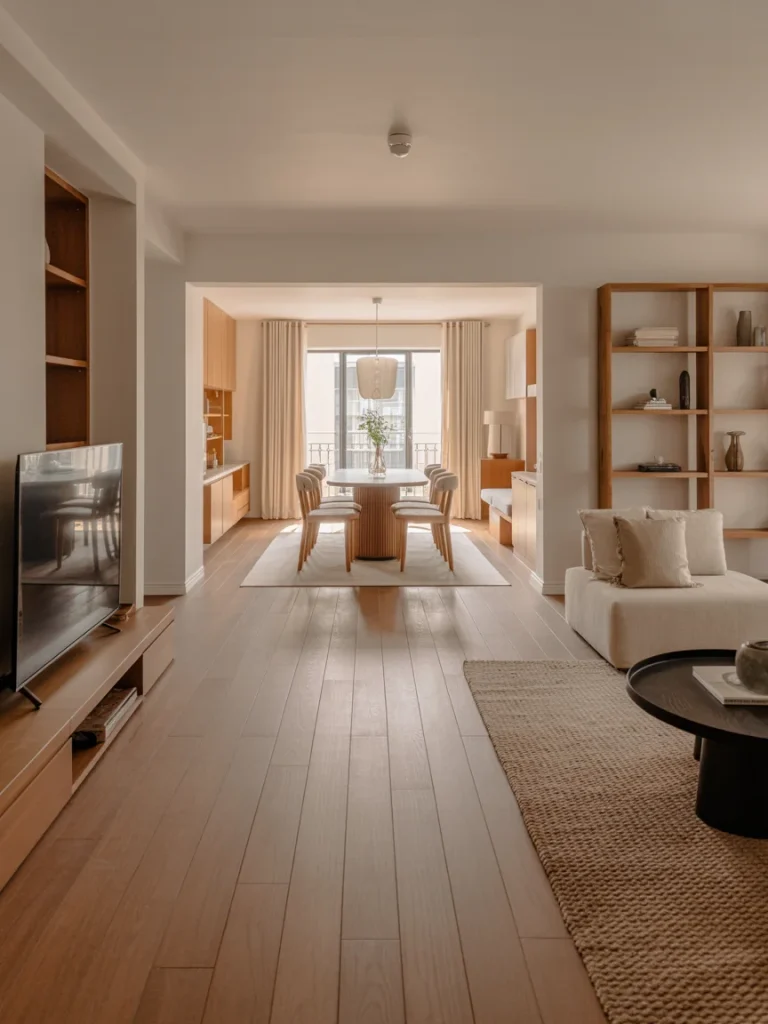
Continuous flooring helps visually connect open concept areas. Wood, luxury vinyl, or polished concrete work well for creating a seamless flow from kitchen to living room. Area rugs are key to defining separate spaces within that continuity.
Choose rugs with complementary colors or patterns that still distinguish each zone. For example, a neutral rug in the living area can complement a more textured one beneath the dining table. Consistency in flooring style keeps the design cohesive, while rugs offer flexibility and warmth.
Rugs and carpets can visually define each area within an open plan while keeping the design cohesive. Browse these living room carpet ideas to find the perfect textures and patterns for your space.
7. Using Texture and Materials for Balance
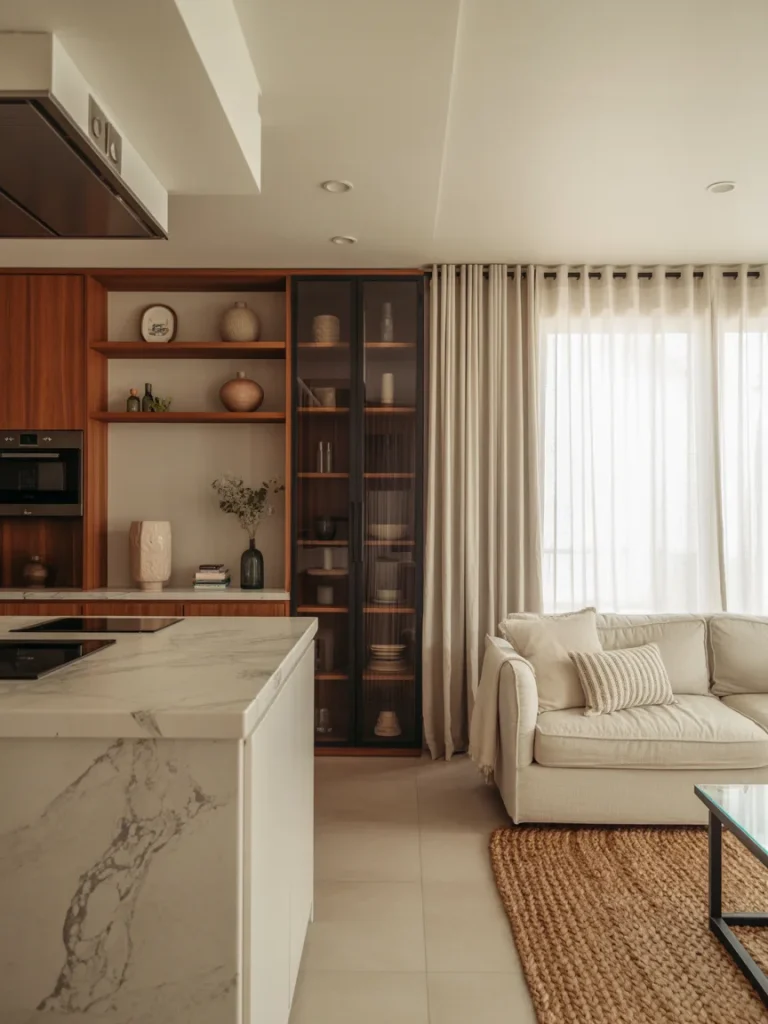
Textures add character to open spaces and prevent them from feeling too stark. Combine smooth and soft materials for a balanced look—think a sleek marble countertop beside a plush fabric sofa or woven jute rug.
Wood adds warmth and organic texture, while metal and glass bring a contemporary edge. Textiles like curtains, cushions, and throws add softness and visual contrast, helping define cozy corners within the open space. Explore these boho living room ideas for cozy, layered inspiration that blends comfort with free-flowing design.
8. Creating Focal Points
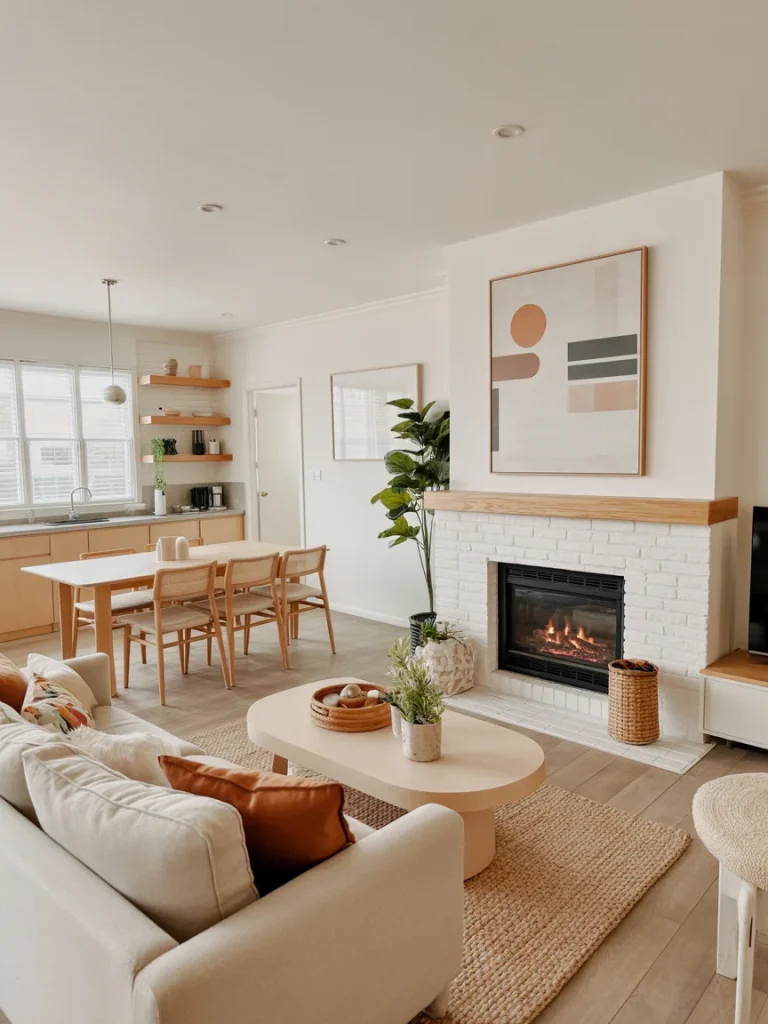
A well-chosen focal point anchors your open concept design. It draws attention and helps organize the surrounding furniture layout. A fireplace, media wall, or large window can serve this purpose.
If your living area shares a wall with the kitchen, consider a statement backsplash or a bold piece of artwork to guide the eye. Focal points give direction and balance, ensuring your open layout feels cohesive rather than chaotic.
9. Incorporating Storage Smartly
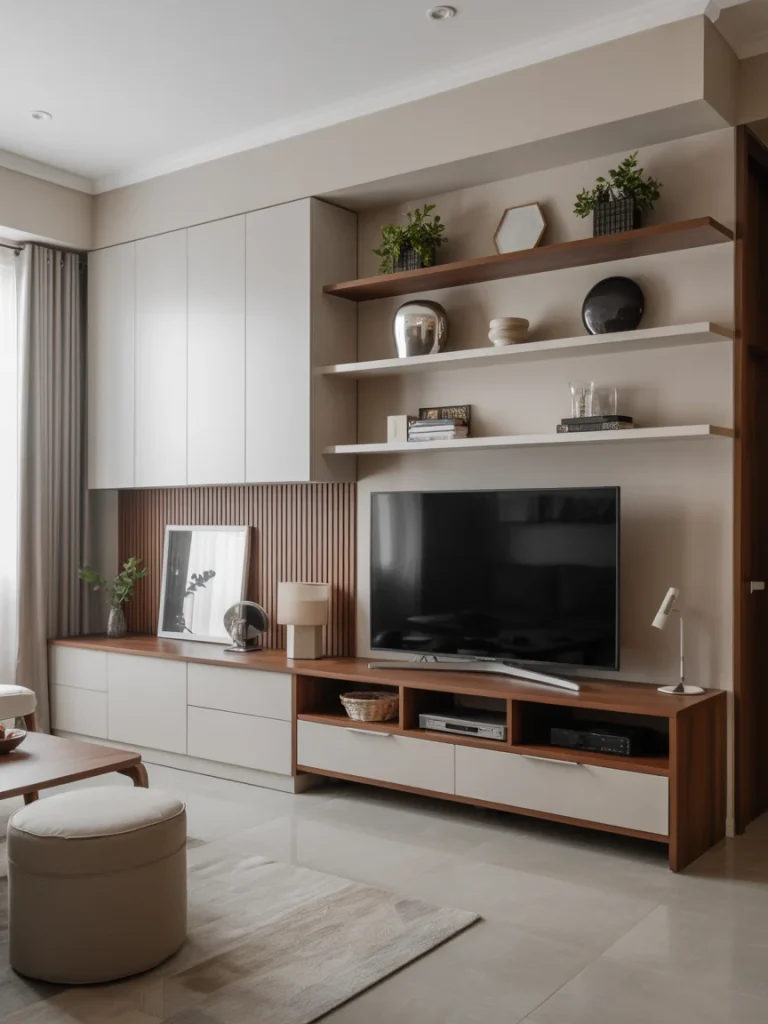
Open layouts require thoughtful storage to keep clutter at bay. Built-in shelving, wall-mounted cabinets, and multifunctional furniture help maintain a clean, organized aesthetic.
Opt for storage ottomans, TV consoles with drawers, or sideboards that blend seamlessly into your design. Floating shelves or open bookcases can also serve as subtle room dividers while displaying decor elements that enhance the space’s personality.
10. Blending the Kitchen and Living Room Seamlessly
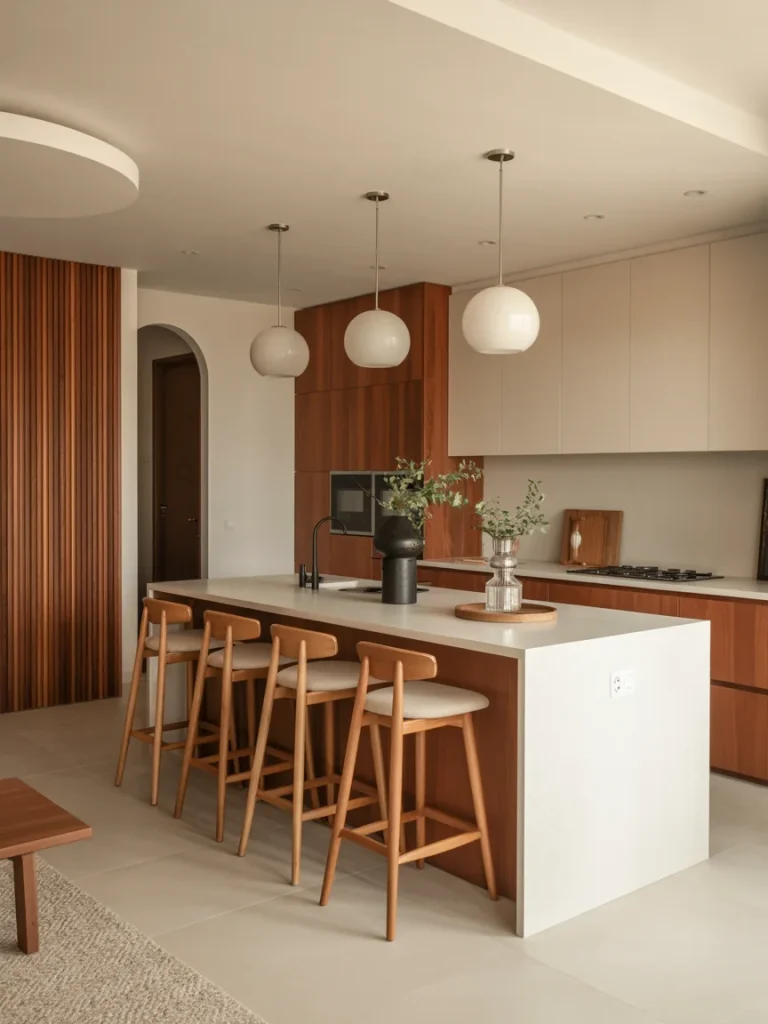
One of the biggest challenges in open concept design is merging the kitchen with the living room. Keep a consistent color palette and use similar materials—like matching cabinet finishes and coffee tables—to unify the look.
A kitchen island or breakfast bar can act as a natural separator between zones. Incorporate bar stools that complement the living room’s furniture style, ensuring both spaces feel connected yet distinct.
11. Adding Greenery and Natural Elements
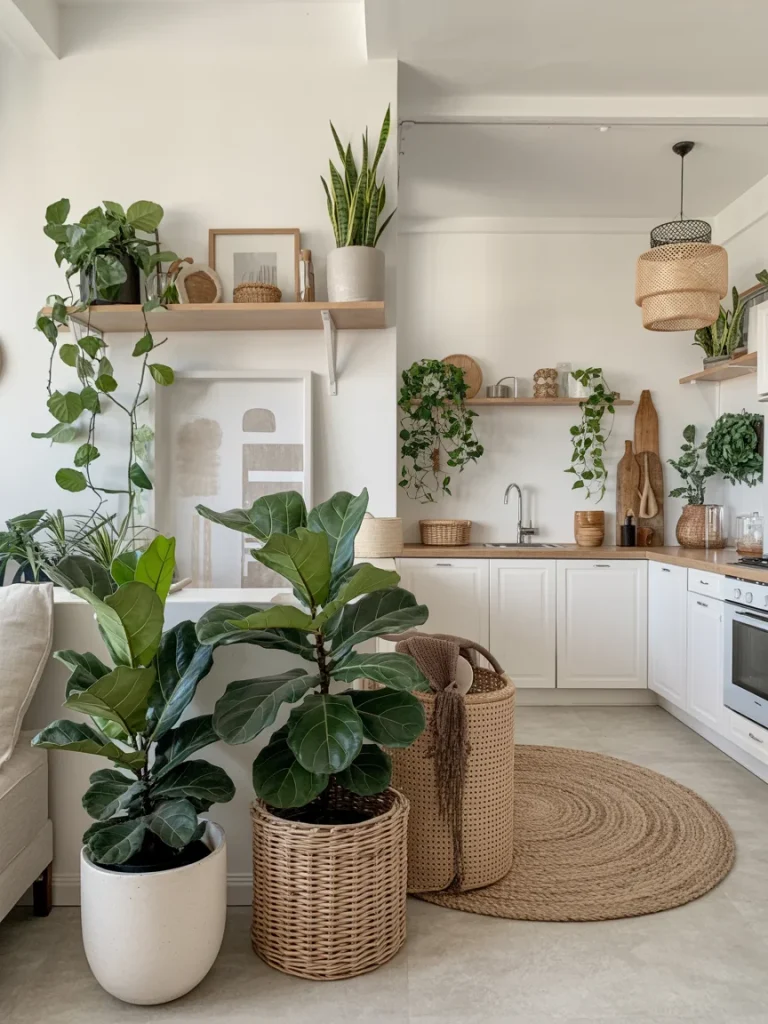
Plants are a simple yet effective way to bring life and warmth to open spaces. Large potted plants can fill corners, while smaller ones on shelves or countertops add freshness.
Incorporating greenery also helps visually separate areas while maintaining flow. Choose low-maintenance indoor plants like fiddle leaf figs, snake plants, or pothos for effortless elegance. Natural decor elements—like rattan baskets or wooden planters—add texture and earthiness to the modern aesthetic.
12. Small Open Concept Living Room Ideas
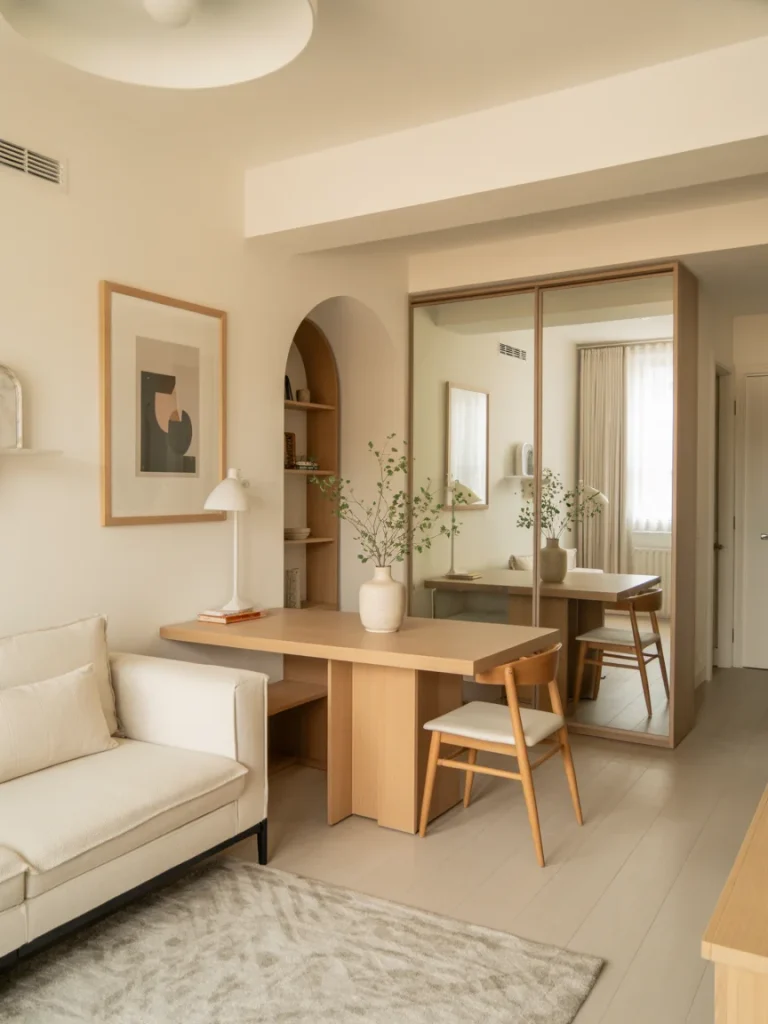
Even small homes can benefit from an open layout. Use light wall colors to make spaces appear larger and opt for furniture that serves multiple purposes. For instance, a sofa with storage or a dining table that doubles as a workspace.
Mirrors and reflective surfaces can enhance brightness and create the illusion of depth. Keep decor minimal to avoid visual clutter, and use consistent tones across rooms to maintain unity.
13. Modern and Minimalist Open Concept Designs
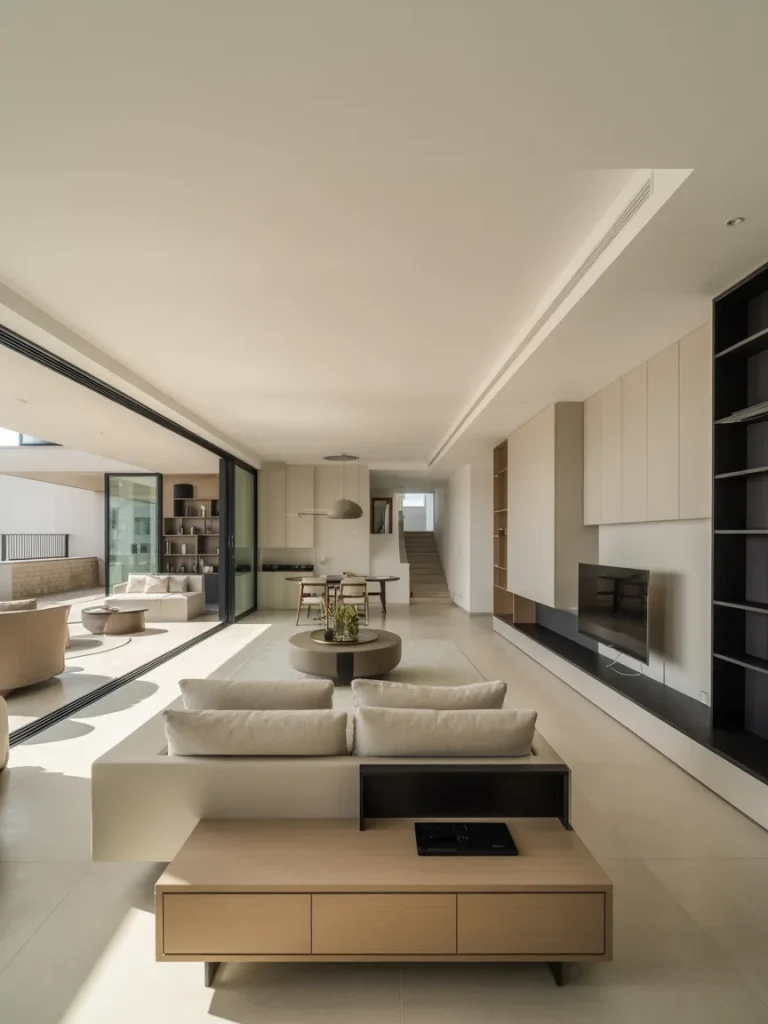
Minimalism thrives in open layouts. Clean lines, clutter-free surfaces, and functional furniture define this aesthetic. Focus on a few high-quality pieces and leave plenty of negative space to highlight architectural features and natural light.
Stick to neutral tones, geometric shapes, and sleek materials like glass, metal, and light wood for a balanced modern look that feels fresh and timeless.
14. Cozy and Warm Open Concept Living Room Ideas
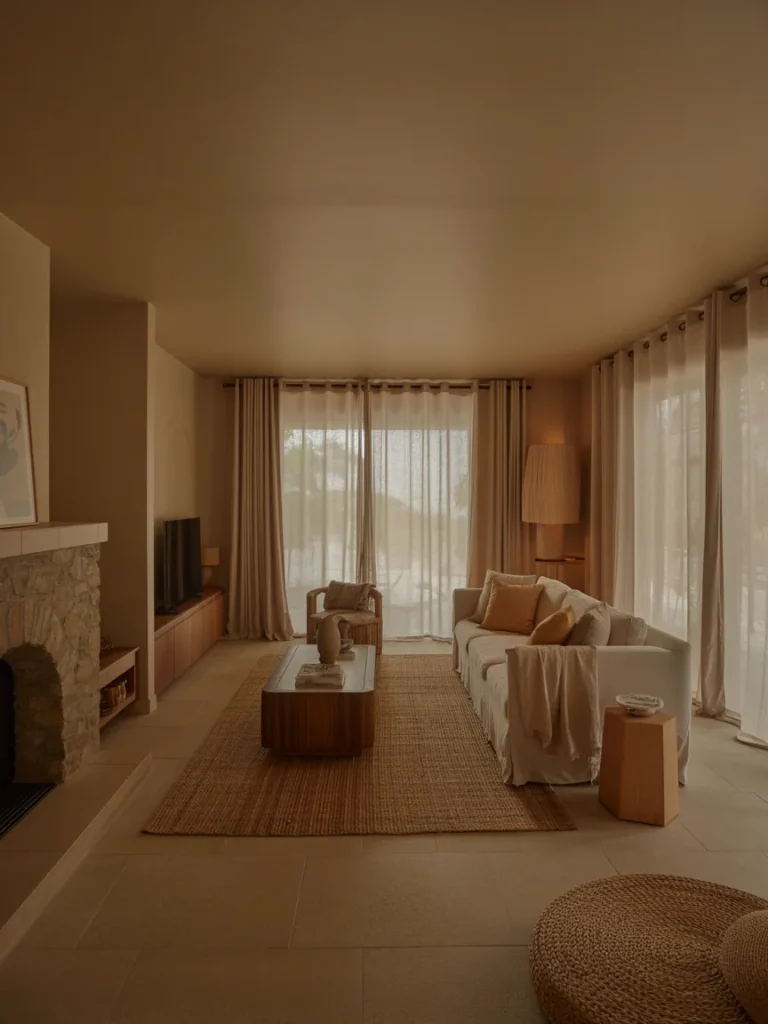
While open layouts are often associated with modern minimalism, they can also feel warm and inviting. Layer soft textiles like rugs, cushions, and throws to introduce comfort.
Use warm neutrals, earthy tones, and soft lighting to create an intimate ambiance. Add curtains or partitions to carve out cozy nooks without compromising openness. Mixing soft fabrics with natural wood or stone instantly makes large spaces feel homier.
To infuse even more warmth and natural balance into your space, check out these earthy living room ideas featuring organic materials, soft tones, and calming textures that blend beautifully with open layouts.
15. Final Styling Tips for Cohesion
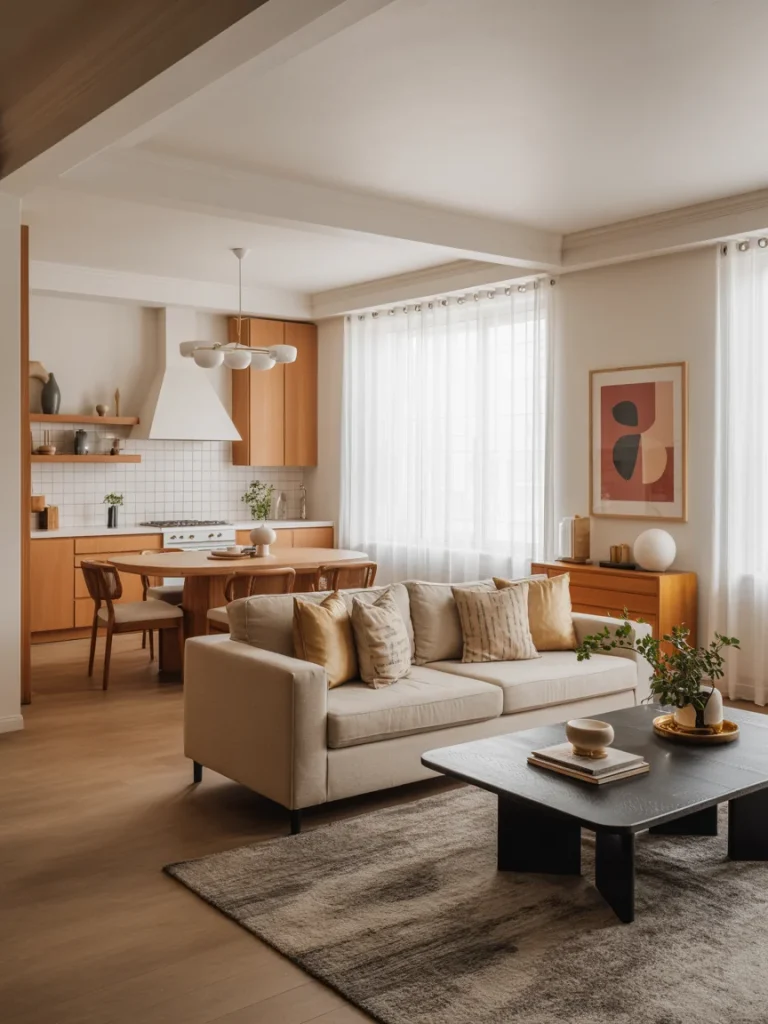
The secret to a successful open concept living room lies in balance and unity. Keep a consistent design theme throughout—repeat colors, finishes, and textures in subtle ways to tie everything together. Avoid overcrowding your space with unnecessary decor; instead, focus on intentional styling that highlights the layout’s openness.
Add personal touches through art, textiles, or decor that reflect your lifestyle. The goal is to create a harmonious space that feels both functional and full of character.
Conclusion
An open concept living room is more than a design trend—it’s a lifestyle choice that celebrates connection, light, and space. By blending thoughtful planning, cohesive colors, and balanced textures, you can create a home that feels inviting, modern, and uniquely yours.
Whether you live in a cozy apartment or a spacious family house, these open concept living room ideas will help you design a space that’s as stylish as it is practical.
Ready to transform your home? Explore more interior design inspiration and start creating a space that brings people together in style and comfort.

