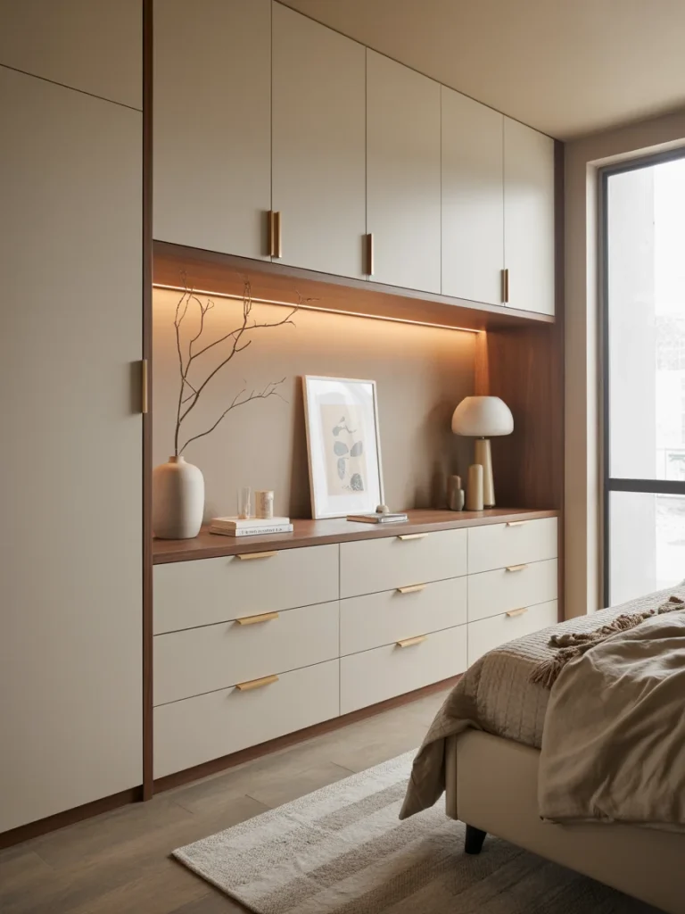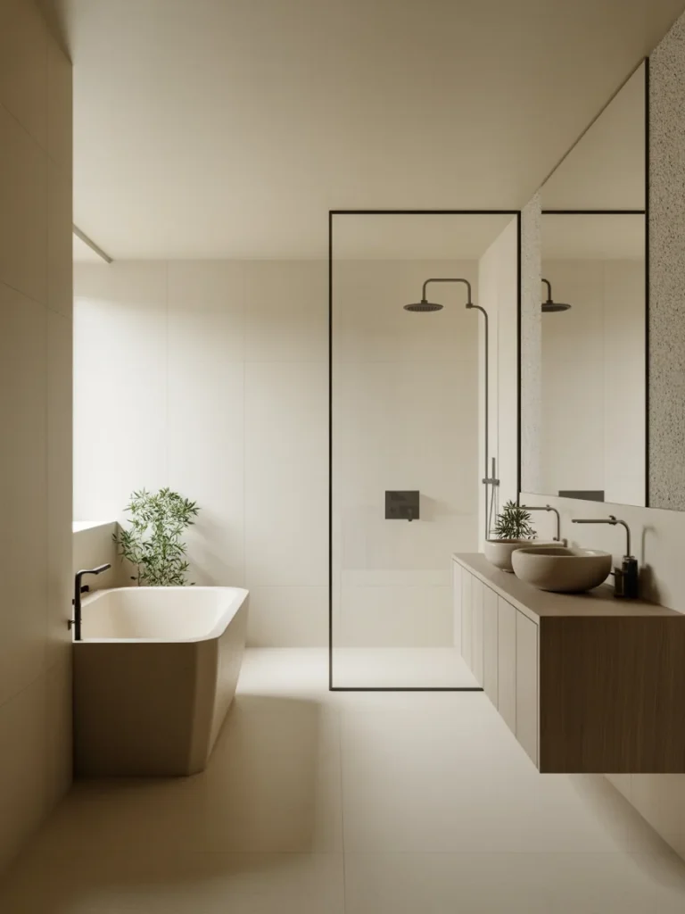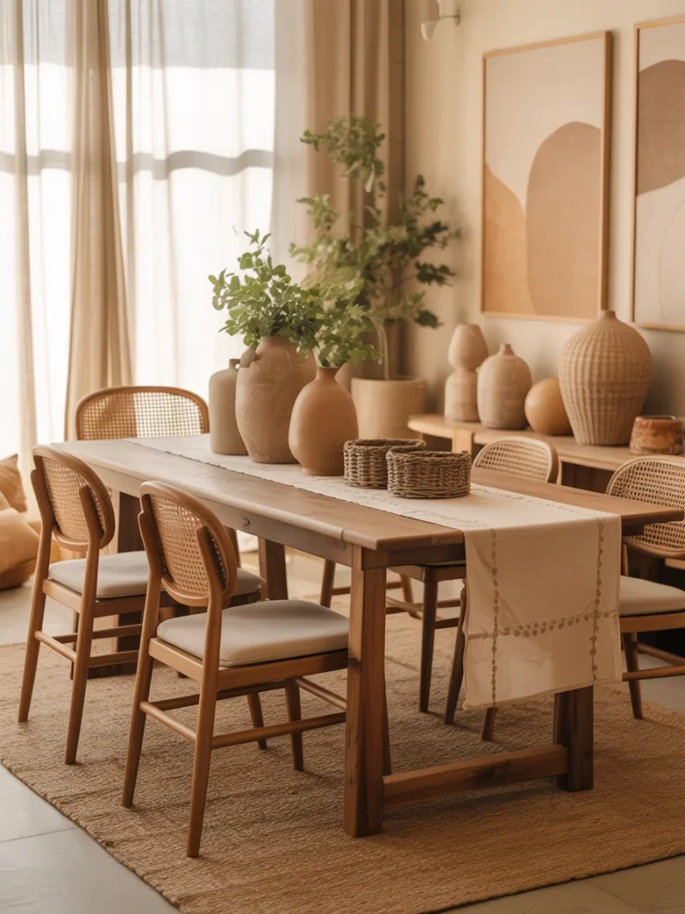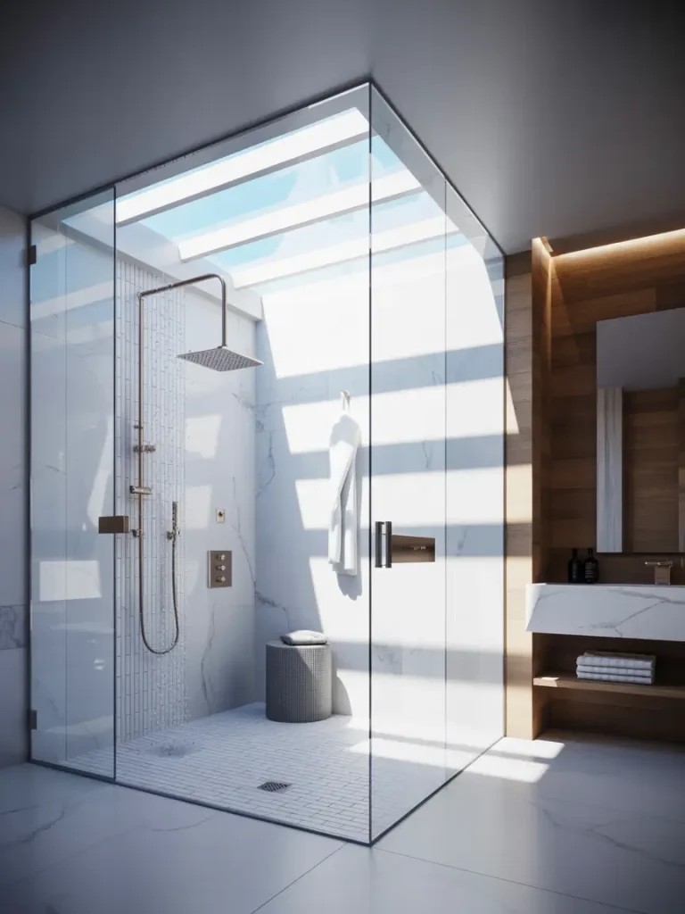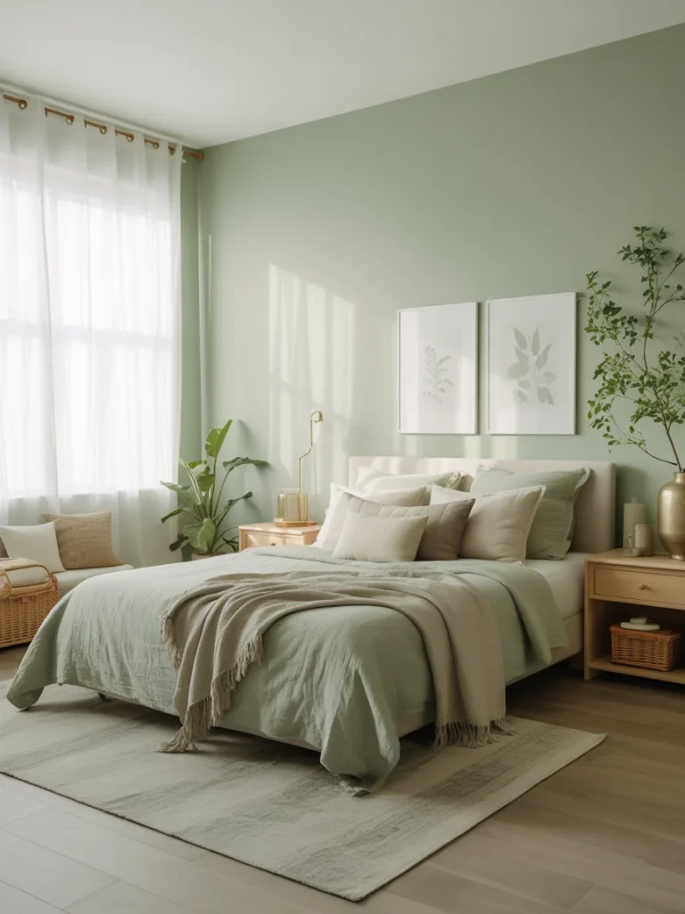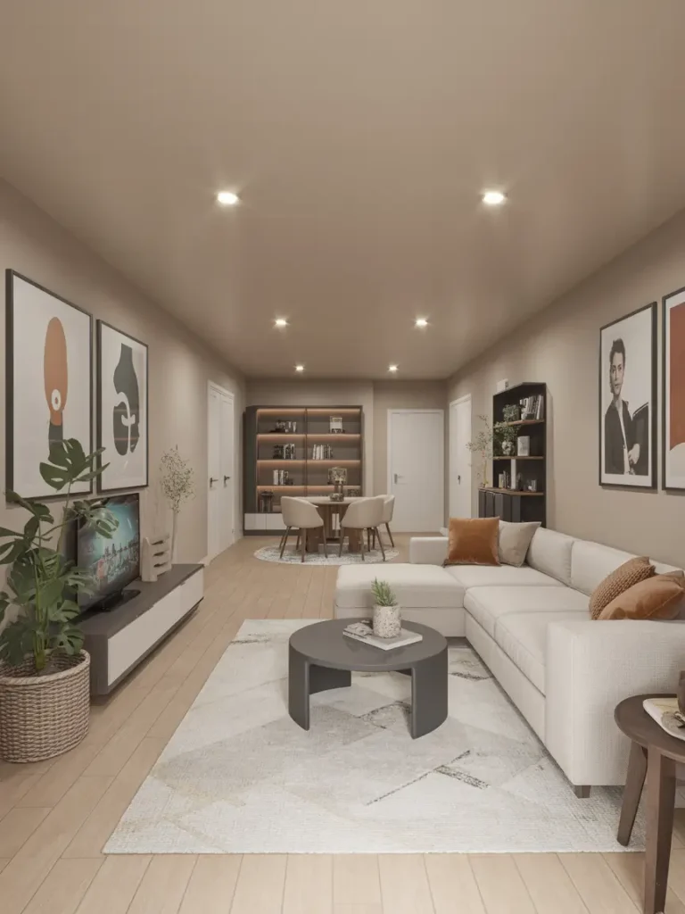Your bathroom may be short on square footage, but that doesn’t mean it has to lack comfort or luxury. In fact, small bathrooms with walk-in showers can feel more spacious, modern, and relaxing than ever with the right design approach. Walk-in showers offer a sleek, open look that eliminates bulky enclosures and makes even the tiniest bathrooms feel airy and refined.
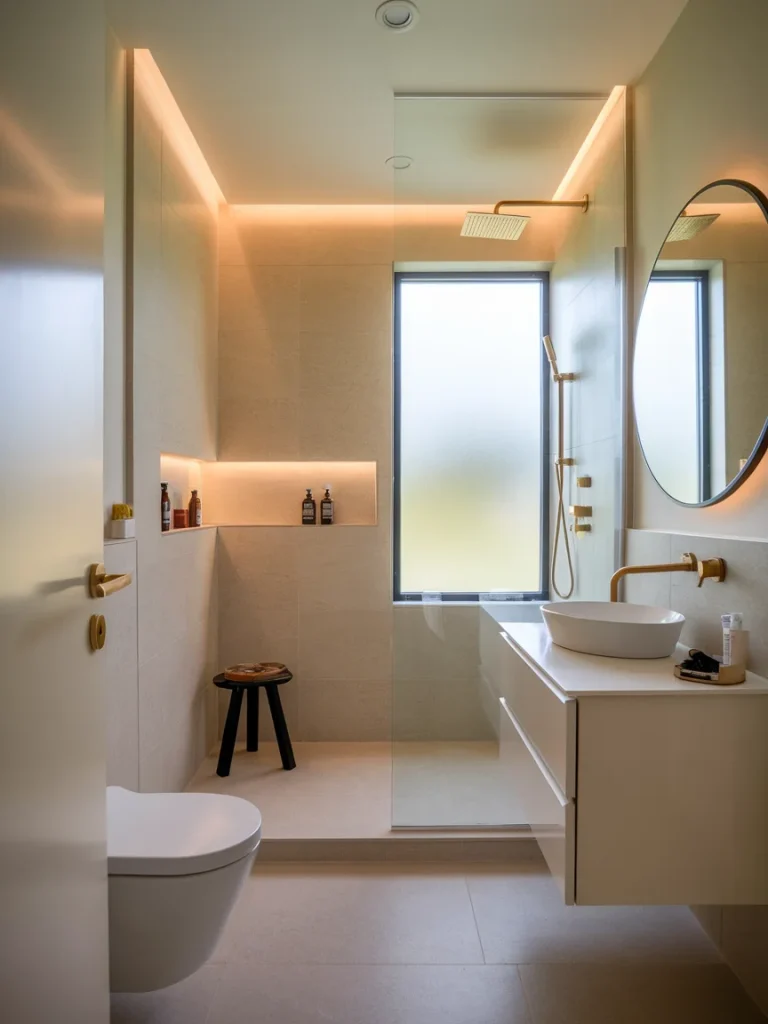
In this guide, we’ll explore 15 modern small bathroom walk-in shower ideas that help you maximize every inch of space — from clever layouts and lighting to material choices and budget-friendly updates. Whether you’re remodeling or just refreshing your space, these ideas will help you design a compact bathroom that feels high-end and effortlessly functional.
1. Why Choose a Walk-In Shower for a Small Bathroom
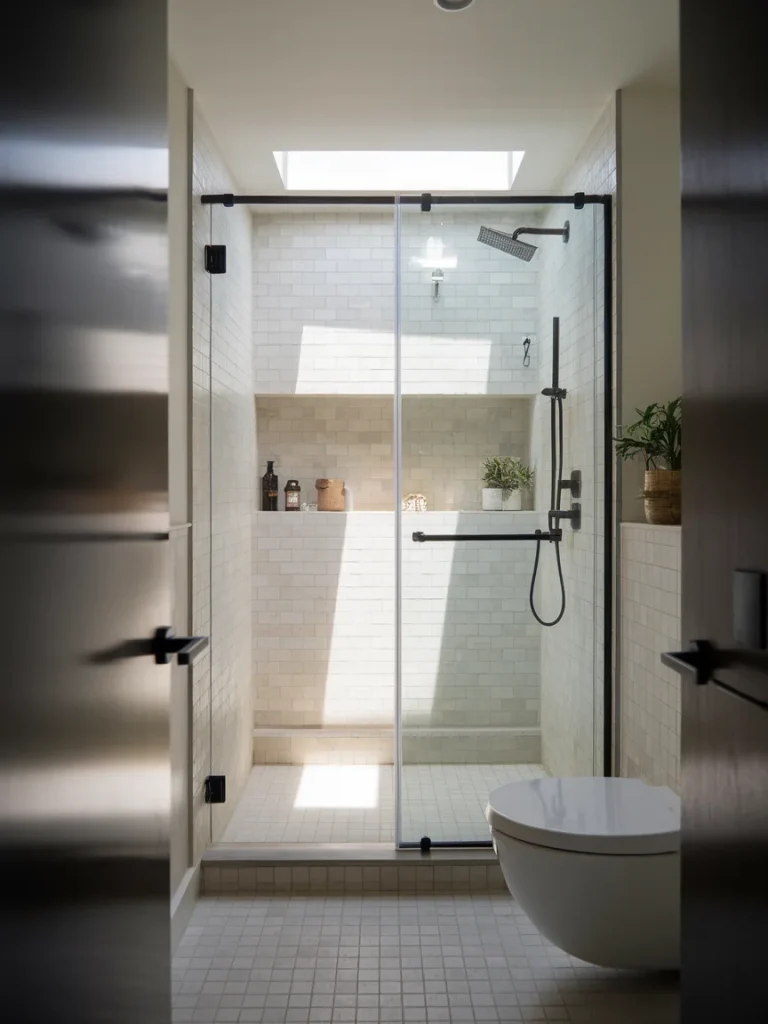
A walk-in shower is ideal for small bathrooms because it blends functionality with design simplicity. Unlike traditional shower-tub combos, walk-in showers eliminate barriers, improving both flow and accessibility. They’re easy to clean, safe for all ages, and visually expand your space.
Other benefits include:
- Space efficiency — no bulky tubs or swinging doors.
- Modern, minimalist appeal that suits any interior.
- Adds real estate value with a contemporary update.
- Perfect for spa-inspired or wet room layouts.
If you’re ready to replace your tub, a walk-in shower is a smart investment that instantly modernizes your bathroom.
2. Space-Saving Walk-In Shower Layouts
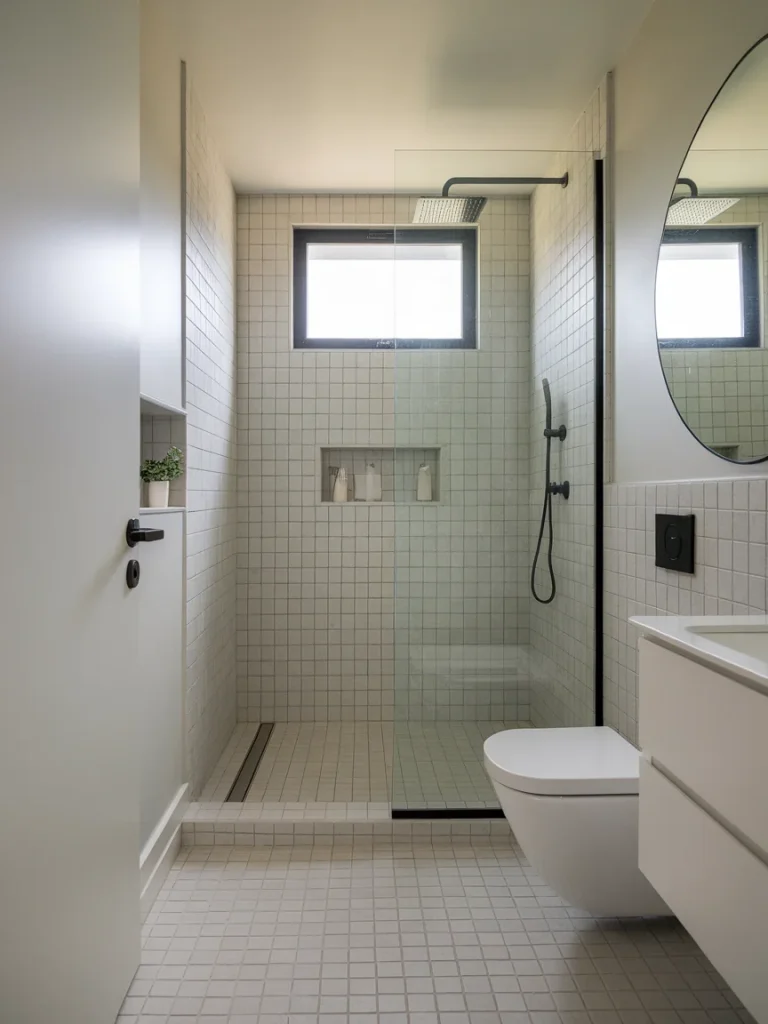
The right layout makes all the difference in a small bathroom. Consider these space-maximizing configurations:
- Corner showers: Tuck neatly into unused corners, freeing up floor space.
- One-wall layouts: Align all fixtures along a single wall to streamline plumbing.
- Doorless showers: Keep things open with a glass partition or half wall.
- Wet rooms: Let the entire bathroom floor function as one open shower zone.
A frameless, linear layout helps create a seamless transition between shower and dry areas, preventing visual clutter.
3. Use Glass Enclosures for an Open and Airy Look
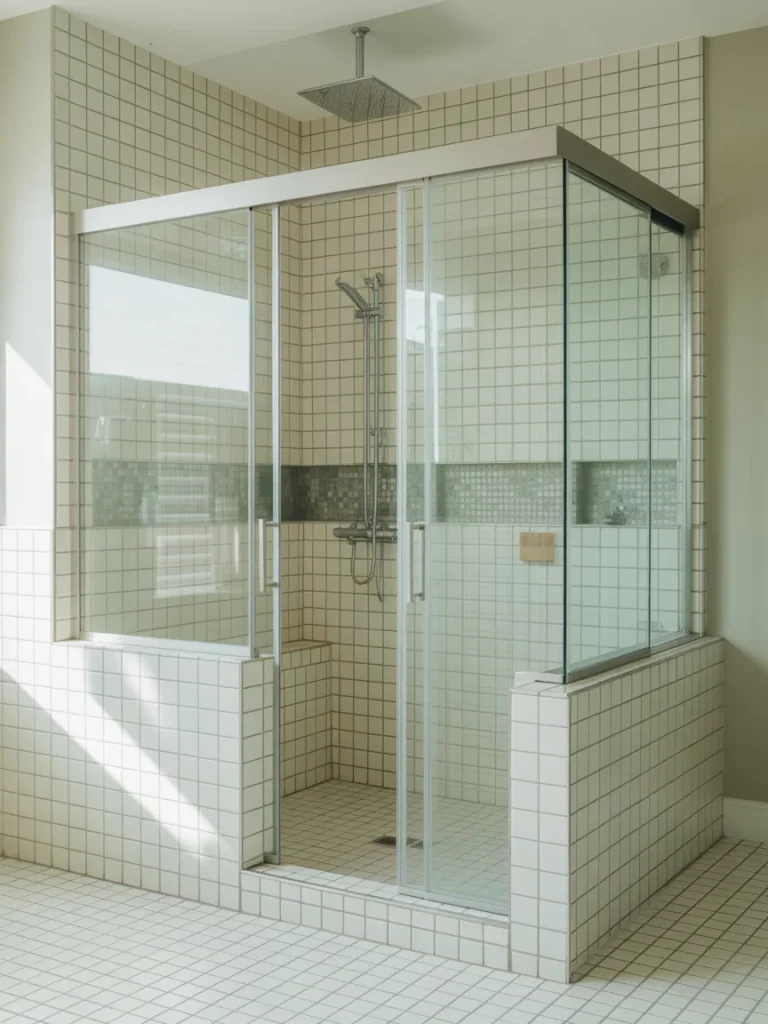
Glass is one of the best design hacks for small bathrooms. A frameless glass enclosure visually opens up the space and reflects light, making your bathroom feel larger.
Options include:
- Sliding glass doors for narrow rooms.
- Frosted or textured glass for privacy without heaviness.
- Half panels to maintain an airy, walk-through feel.
Pair clear glass with light tiles and metallic accents for a sleek, contemporary finish.
4. Tile and Material Ideas for Compact Walk-In Showers
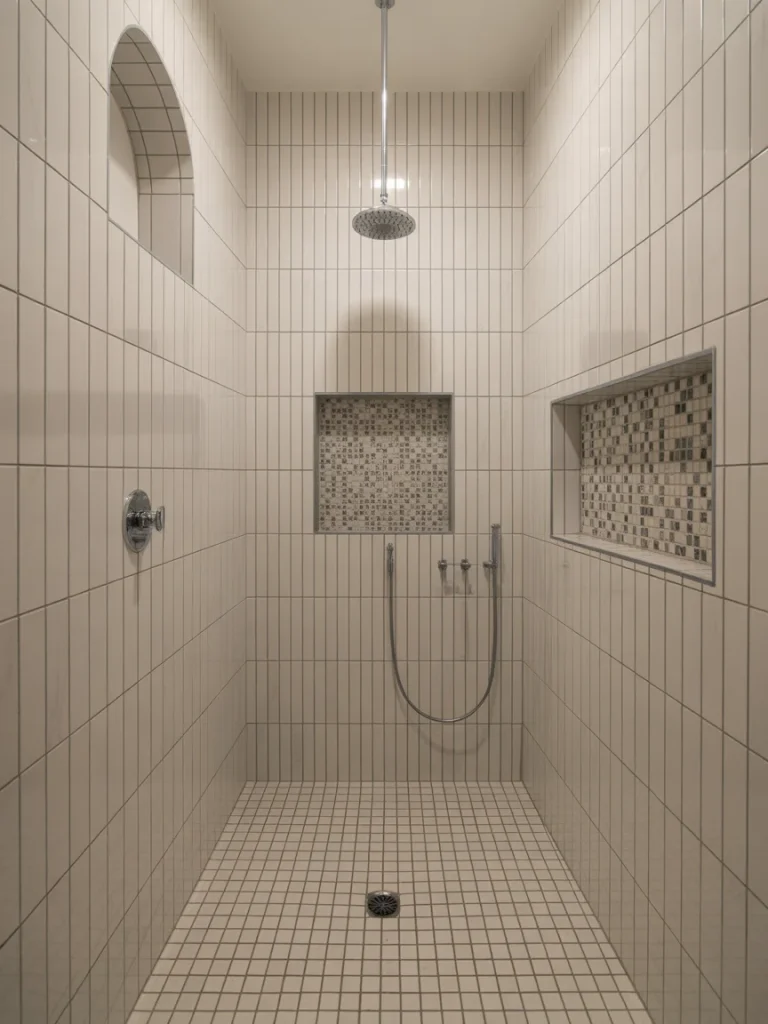
The right materials make a small bathroom feel expansive and cohesive. Go for:
- Large-format tiles — fewer grout lines create visual continuity.
- Light neutrals like white, beige, or light gray for brightness.
- Vertical patterns to draw the eye upward.
- Marble or porcelain finishes for a high-end, water-resistant look.
- Mosaic tile accents to define niches or feature walls.
A mix of textures — like matte tiles on the floor and glossy tiles on the wall — adds dimension without overwhelming the room.
5. Lighting Ideas to Brighten Small Walk-In Showers
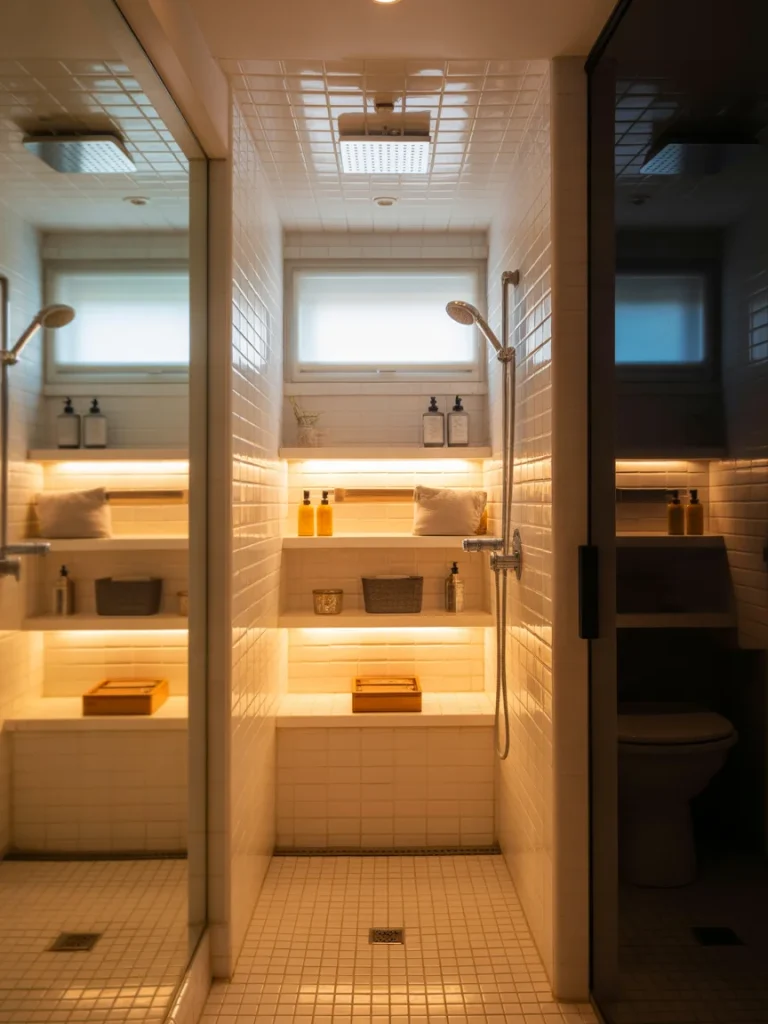
Good lighting can completely change the feel of a small bathroom. Use layers to combine practicality and ambiance:
- Recessed ceiling LEDs for even brightness.
- Niche lighting to highlight built-in shelves.
- Warm white tones (2700–3000K) for a cozy glow.
- Natural light sources such as frosted windows or skylights.
If possible, position mirrors across from light sources to amplify brightness and make your space glow.
6. Add Built-In Niches and Benches for Functionality
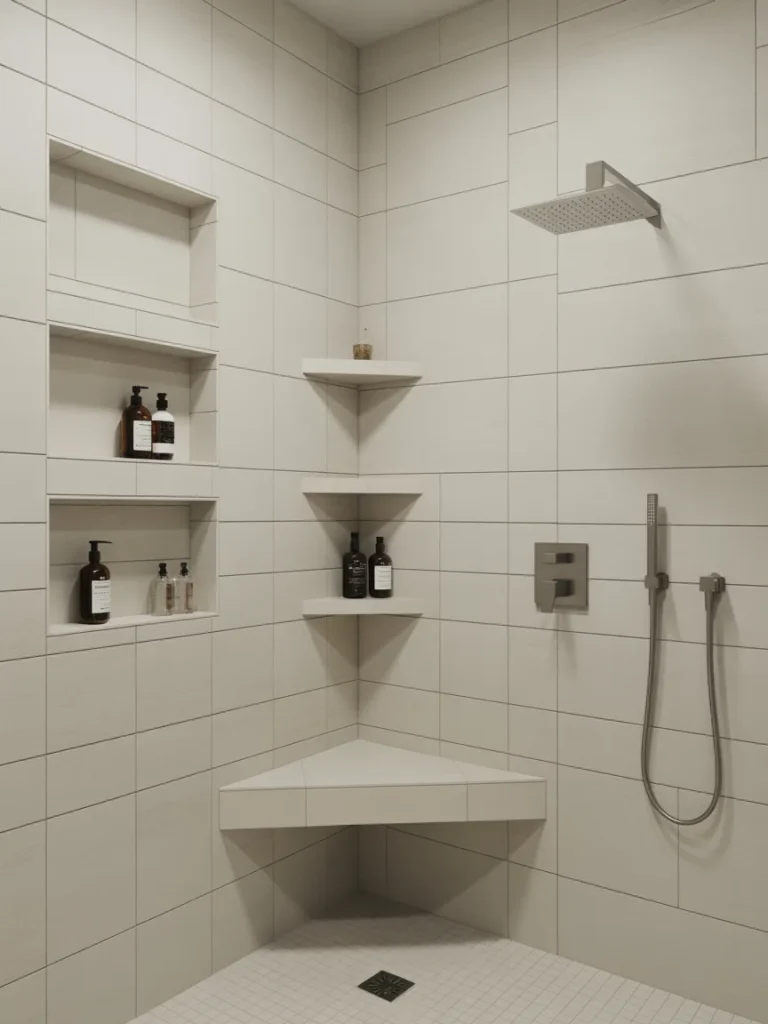
Every inch matters in a compact bathroom. Built-in niches and floating benches add convenience without taking up floor space.
- Recessed wall shelves keep shampoo and toiletries off ledges.
- Waterproof LED lighting in niches adds a spa-like glow.
- A slim corner bench offers seating and sleek style.
These built-ins make your small walk-in shower both practical and visually uncluttered.
7. Minimalist Design for a Clean, Open Feel
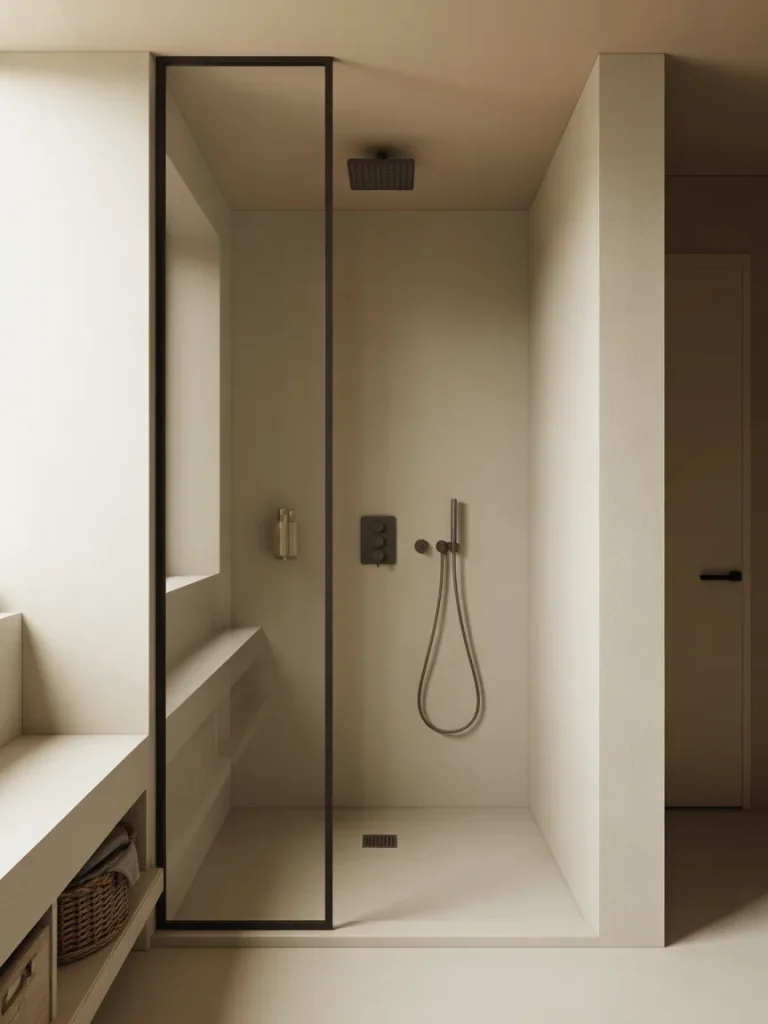
When it comes to small bathrooms, less is more.
- Stick to a neutral color palette to maintain continuity.
- Choose wall-mounted fixtures and a hidden drain for a streamlined appearance.
- Use matte finishes for a modern yet calming look.
Minimalist walk-in showers exude a sense of tranquility — exactly what you want in a small, spa-inspired bathroom. Love the clean, clutter-free aesthetic? Check out these minimalist bathroom design ideas for more ways to create a serene and spacious look.
8. Incorporate Natural Elements for Warmth
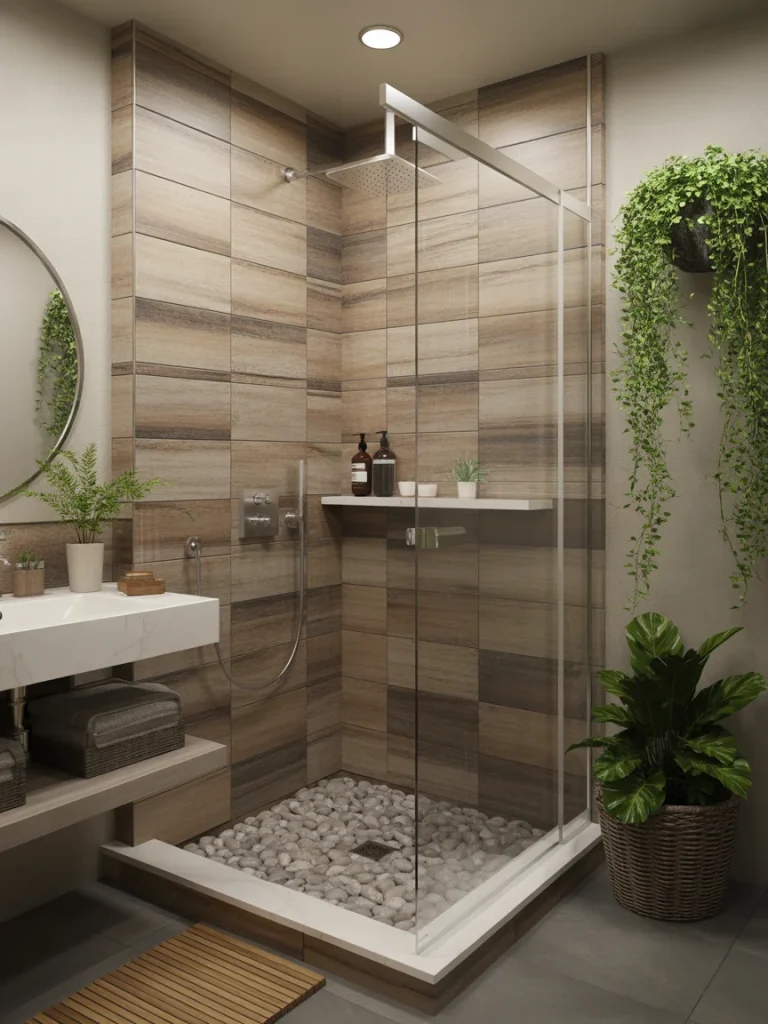
Balance clean lines with organic textures to add warmth.
- Wood-look tiles or bamboo mats create a cozy, natural vibe.
- Pebbled shower floors add tactile interest and prevent slipping.
- Potted plants or hanging greenery soften the overall look.
Natural materials are perfect for biophilic design, helping your bathroom feel fresh and rejuvenating.
9. Smart Storage Solutions for Small Bathrooms
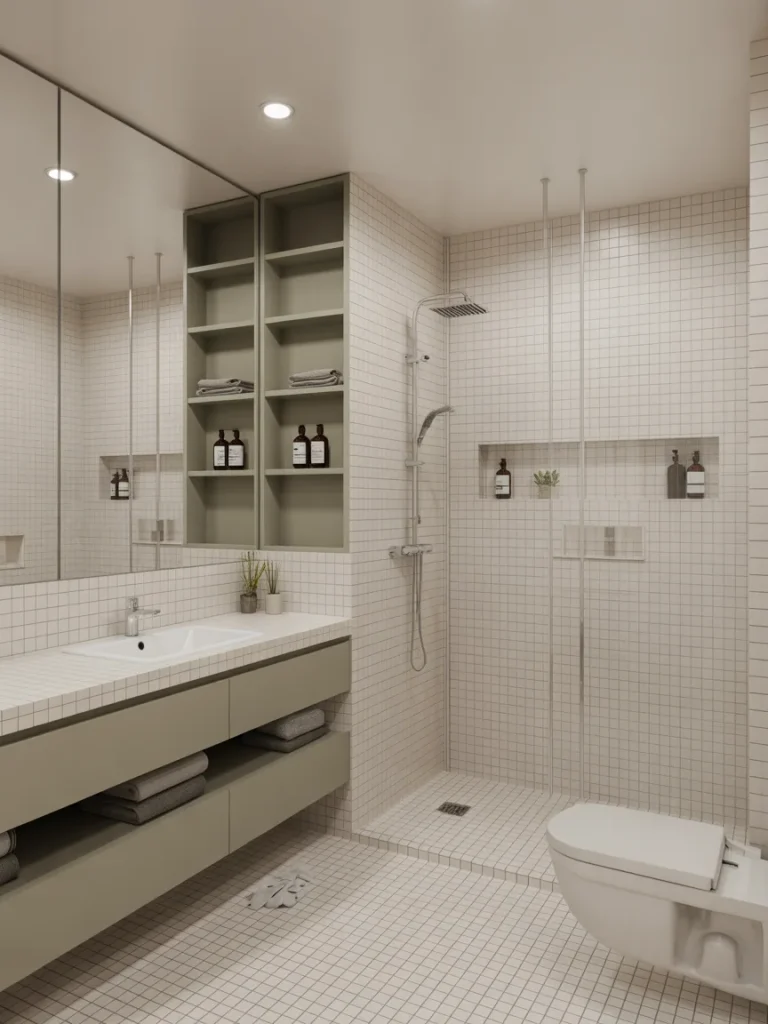
Storage is crucial in compact spaces. Keep clutter hidden with these ideas:
- Floating vanities free up floor space and provide hidden drawers.
- Mirrored cabinets double as storage and light reflectors.
- Wall-mounted towel racks or over-door hooks to save space.
- Recessed storage shelves within the shower wall.
A well-organized bathroom automatically feels larger and more peaceful. Pair your compact shower with smart storage and a chic vanity setup — explore stylish vanity ideas for small spaces that maximize both beauty and function.
10. Shower Door Alternatives for Tiny Bathrooms
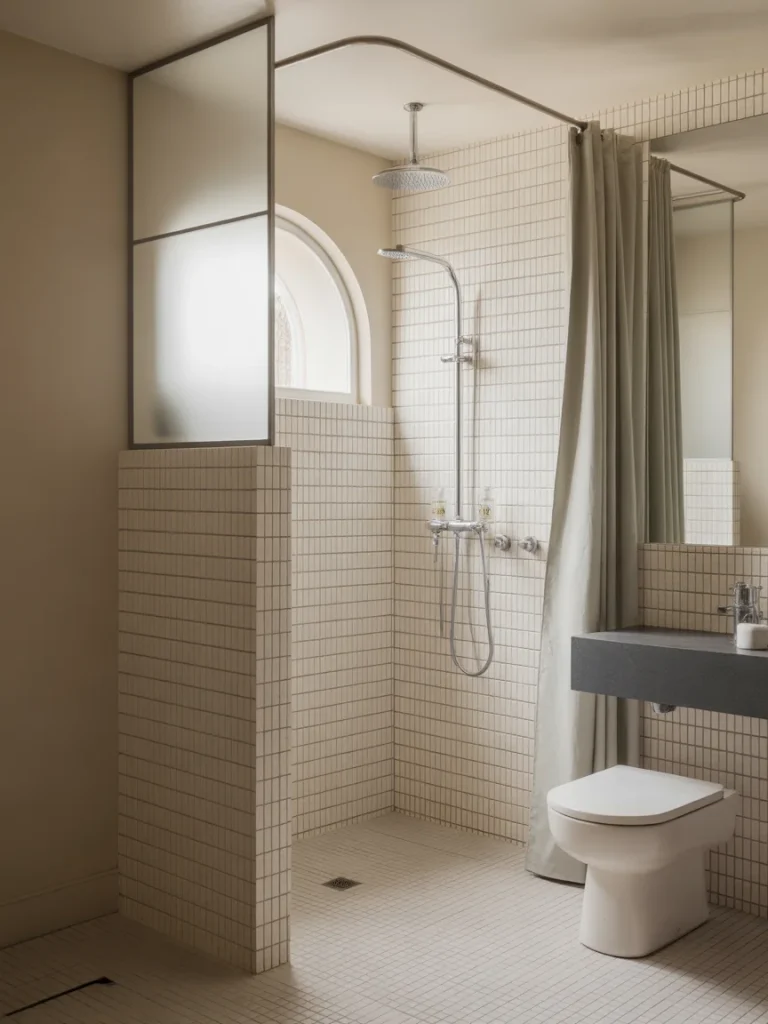
If traditional shower doors make your space feel cramped, try these alternatives:
- Half-glass dividers that maintain openness.
- Walk-through designs with tiled partitions.
- Water-resistant curtains for flexibility and softness.
- Sliding or bi-fold doors that don’t encroach on floor space.
These smart adjustments maintain privacy while ensuring maximum movement in your bathroom.
11. Color Schemes That Make Small Bathrooms Look Bigger
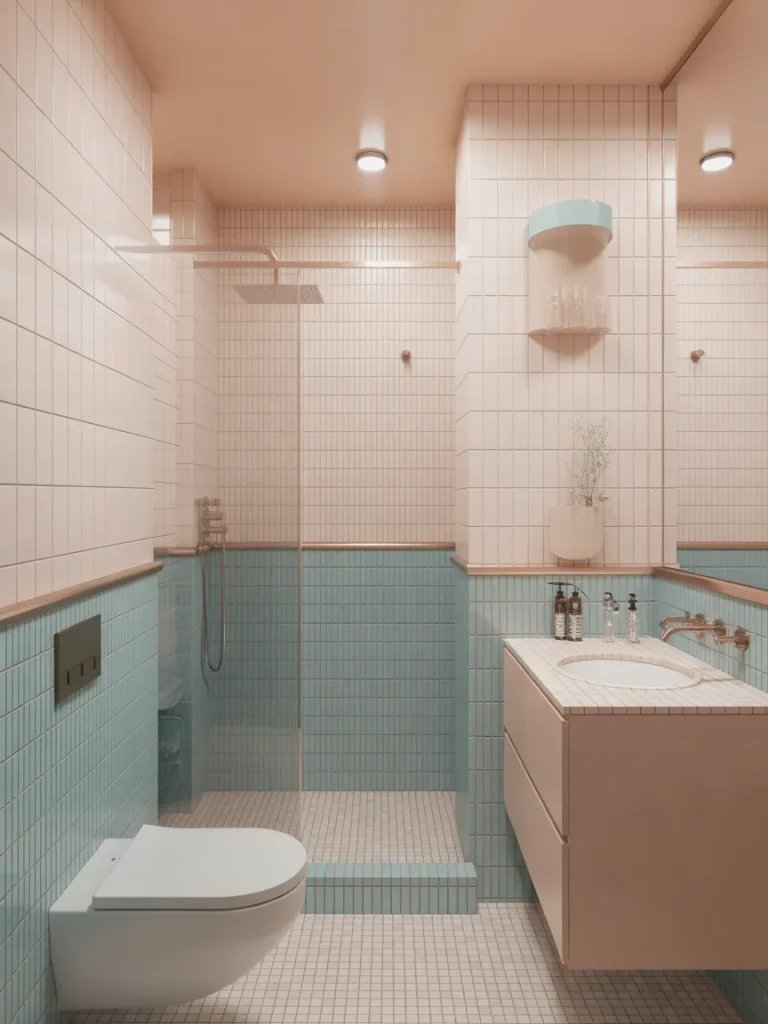
Color can dramatically impact perception of space. Choose hues that brighten and calm:
- All-white palettes for timeless elegance.
- Soft blues or greens for a coastal spa feel.
- Beige and taupe neutrals for cozy sophistication.
- Two-tone walls to create subtle depth.
Add metallic or glass accents for a hint of luxury without heaviness. If you love warm neutrals and natural textures, take cues from our white and wood design style guide — perfect for creating a spa-like bathroom palette.
12. Modern Fixtures and Finishes
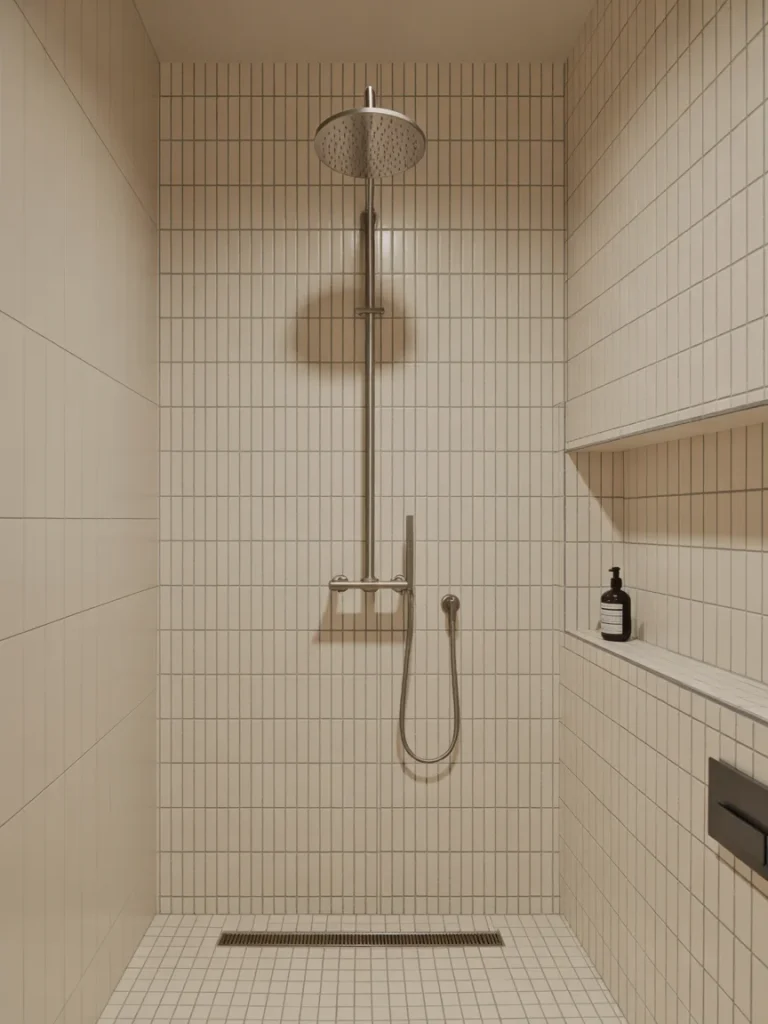
Even in small bathrooms, high-end fixtures make a big impact. Consider:
- Rain shower heads with slim, wall-mounted profiles.
- Brushed brass or matte black finishes for contrast.
- Concealed plumbing systems for a clean, modern design.
- Thermostatic controls for consistent water temperature.
Modern fixtures help your small bathroom feel intentional and luxurious. For more inspiration on sleek layouts and elegant finishes, explore our collection of modern shower ideas to upgrade your bathroom effortlessly.
13. Mirrors and Reflective Surfaces
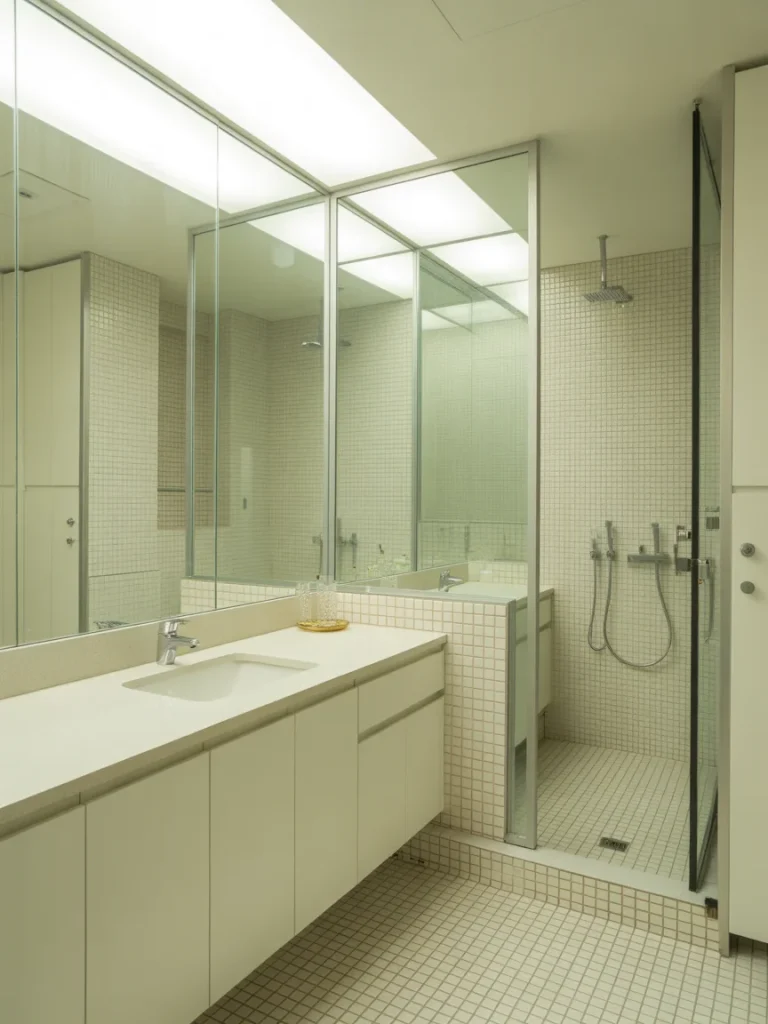
Mirrors aren’t just for vanity—they’re a designer’s secret weapon for enlarging small spaces.
- Use a large frameless mirror along one wall.
- Add mirrored cabinetry above the sink.
- Consider metallic trim or reflective tile borders.
These touches bounce light and make your walk-in shower feel double its size.
14. Budget-Friendly Small Walk-In Shower Ideas
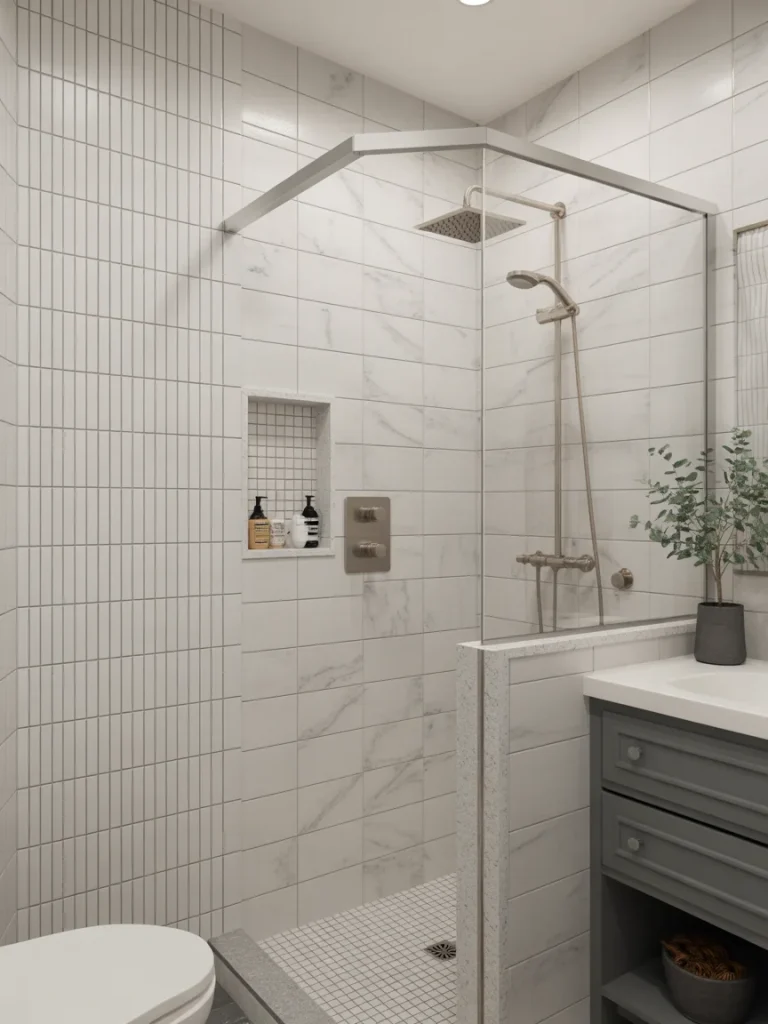
You don’t need a full remodel to achieve elegance.
- Opt for peel-and-stick wall tiles to mimic marble or stone.
- Reuse existing plumbing to cut renovation costs.
- Add affordable glass panels or shower curtains with modern prints.
- Paint existing tiles with waterproof coatings for a refreshed look.
Small upgrades can completely transform your bathroom — even on a modest budget.
15. Finishing Touches for a Cozy, Spa-Like Feel
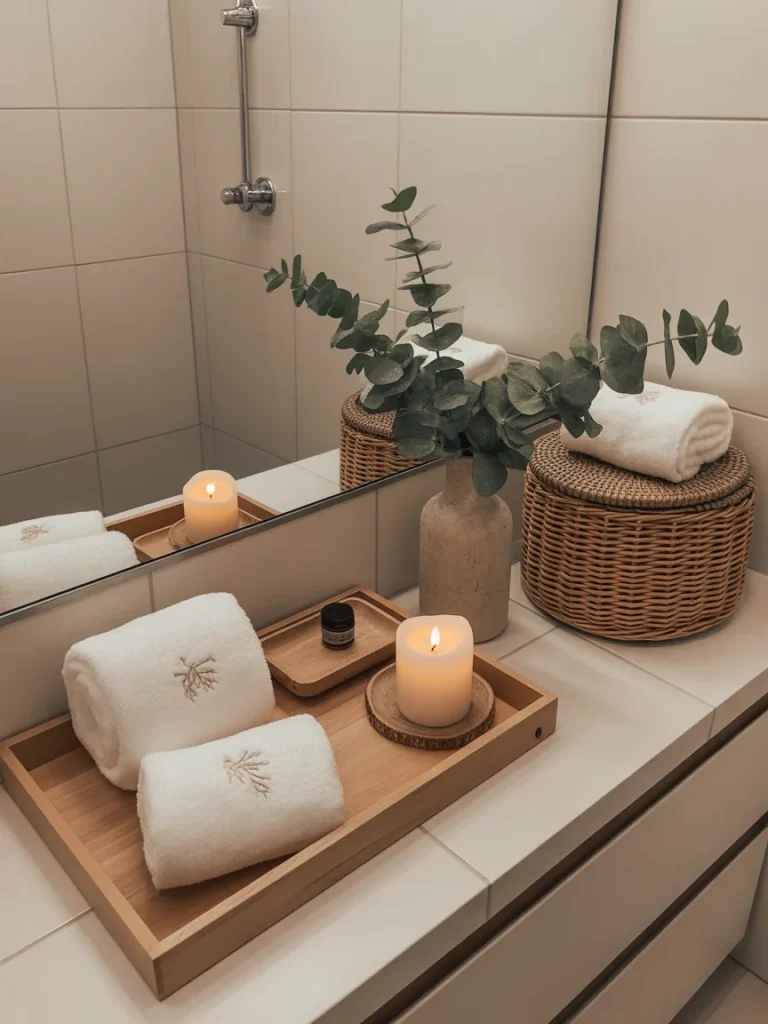
Complete your small bathroom makeover with soft, welcoming decor.
- Use wooden trays, woven baskets, or ceramic jars for texture.
- Add fluffy towels, bath mats, and candles for comfort.
- Incorporate subtle aromatherapy elements like eucalyptus bundles.
- Keep styling minimal to preserve the room’s spacious vibe.
Your final goal? A compact space that feels luxurious, functional, and relaxing.
Transform Your Small Bathroom into a Spacious Retreat
Even the smallest bathrooms can feel bright, modern, and elegant with the right walk-in shower design. From frameless glass panels and smart storage to natural textures and minimalist fixtures, each of these small bathroom walk-in shower ideas helps you balance beauty with practicality.
Start with one update — maybe a fresh tile layout or a clear glass panel — and build from there. Soon, you’ll have a space that feels open, organized, and uniquely yours.
Ready to begin your transformation?
Explore more inspiration on our blog, including modern shower ideas and minimalist bathroom designs, to create the perfect balance between style and simplicity.

