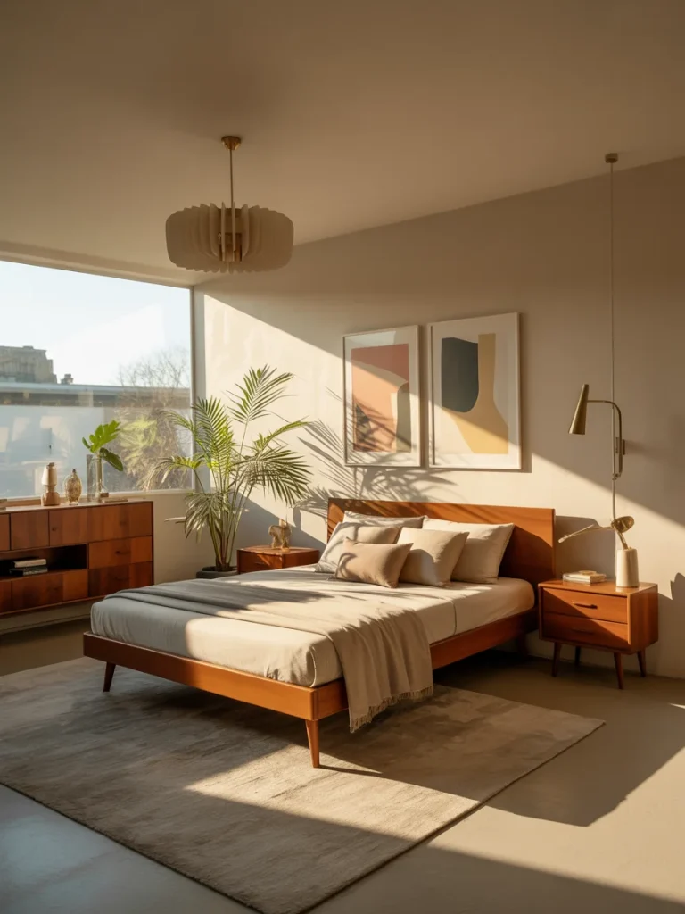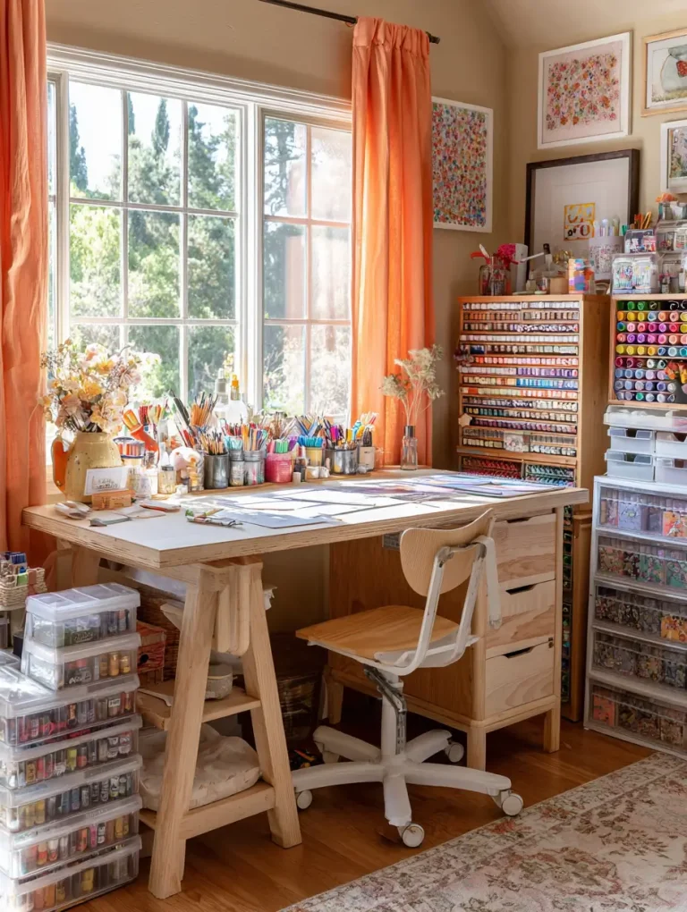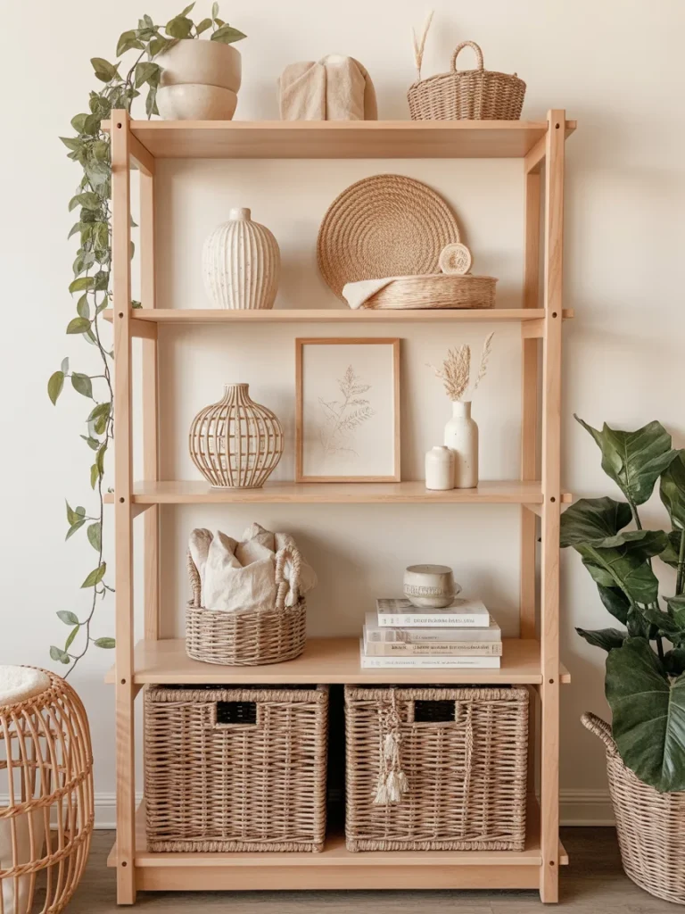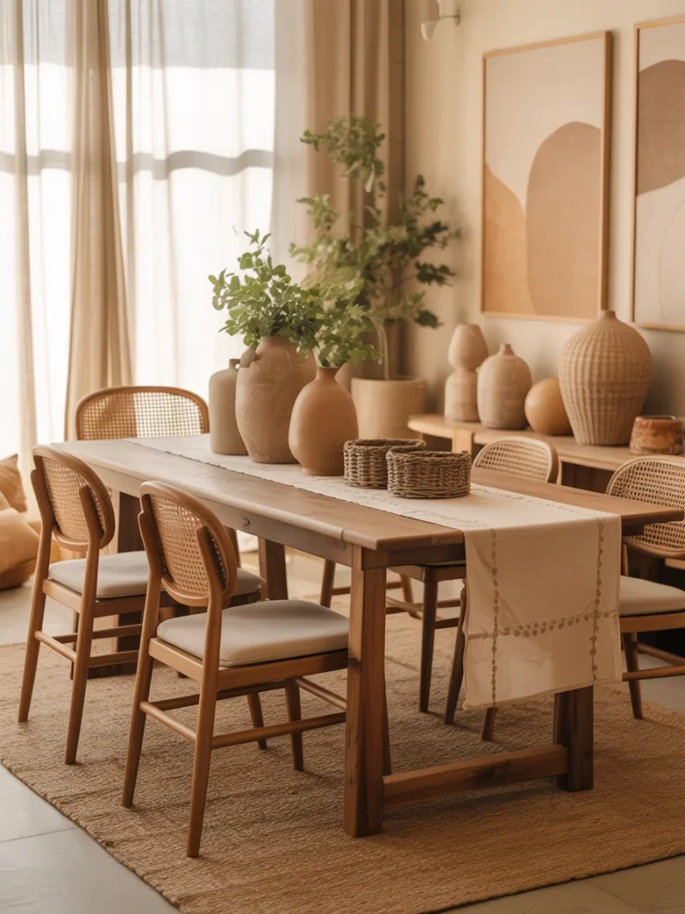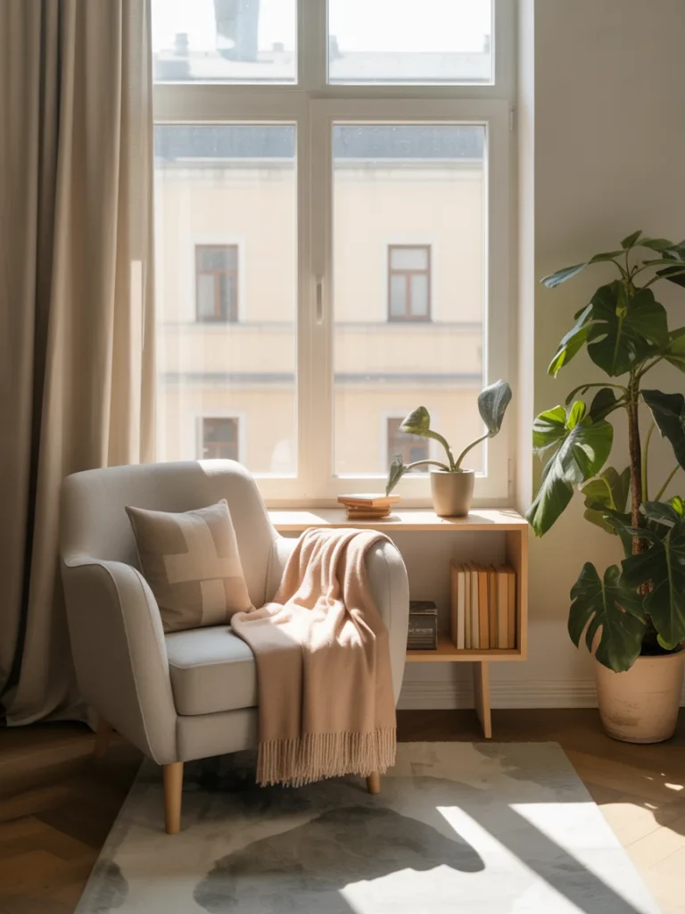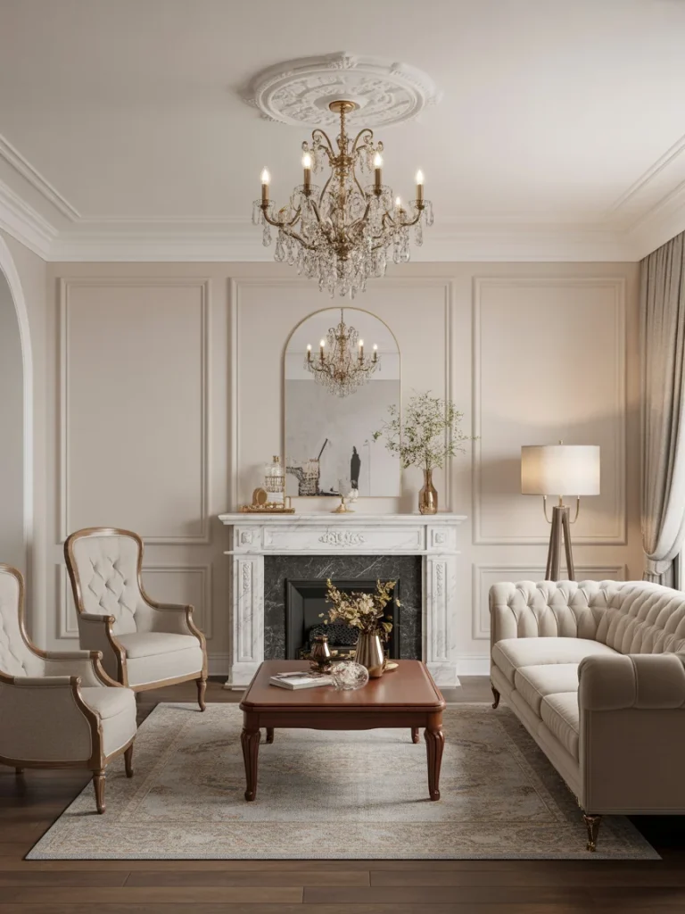Designing a small bathroom can feel challenging, especially when you’re trying to balance function, comfort, and aesthetics in a limited area. But with thoughtful planning and the right design choices, even the tiniest bathrooms can look stylish, spacious, and highly functional. Whether you’re updating a powder room, renovating an old ensuite, or optimizing a compact guest bathroom, the right small bathroom design ideas can completely transform your space.
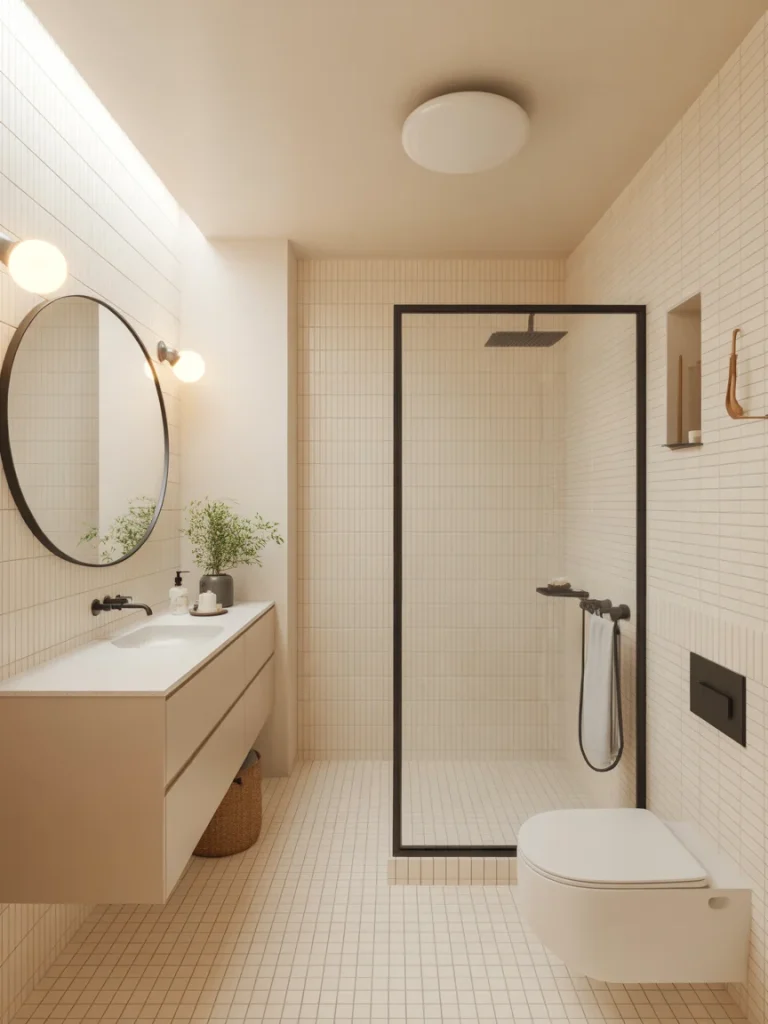
In this guide, we’ll explore 18 practical and beautiful design ideas specifically tailored to small bathrooms. From clever layouts and storage solutions to lighting, color palettes, and built-in features, these tips will help you create a bathroom that feels both spacious and luxurious — no matter its size.
1. Understanding Small Bathroom Design
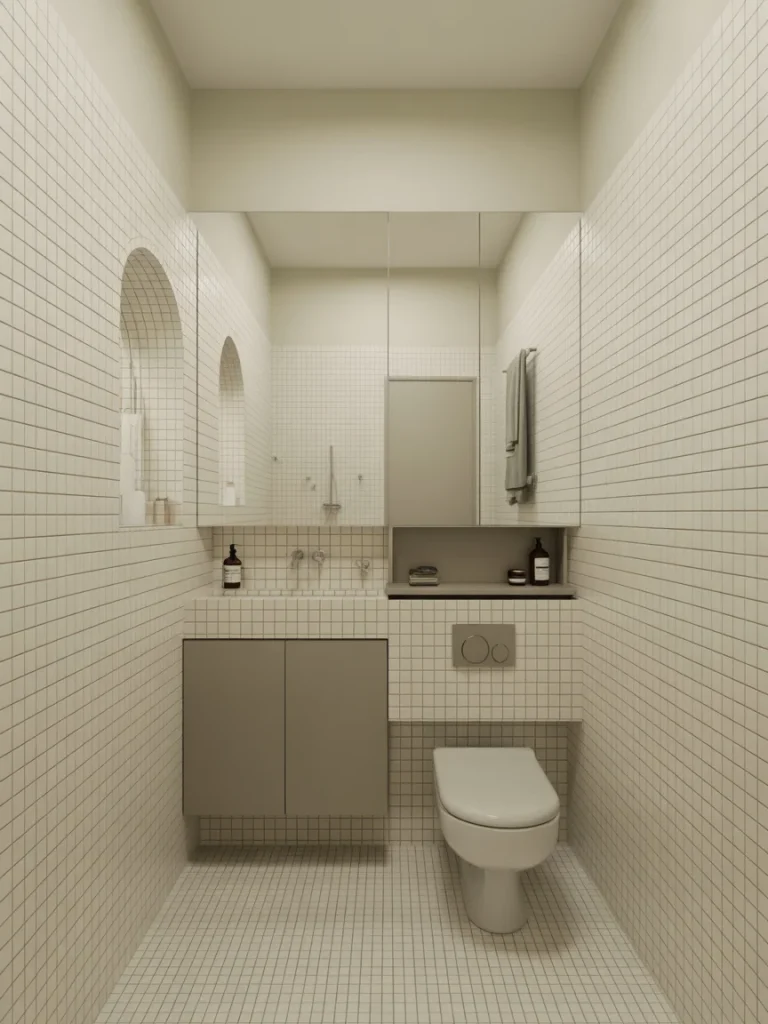
Before you begin decorating or remodeling, it’s important to understand what makes small bathroom design different. Every inch matters, and the layout needs to support efficient movement, proper storage, and comfortable daily use. A smart design makes the most of both vertical and horizontal space, using visual tricks and functional elements to create the illusion of openness.
Small bathroom design ideas thrive on simplicity, smart fixtures, and cohesive styling. When done right, even a tiny bathroom can feel roomy, relaxing, and thoughtfully designed.
2. Space-Saving Layout Ideas
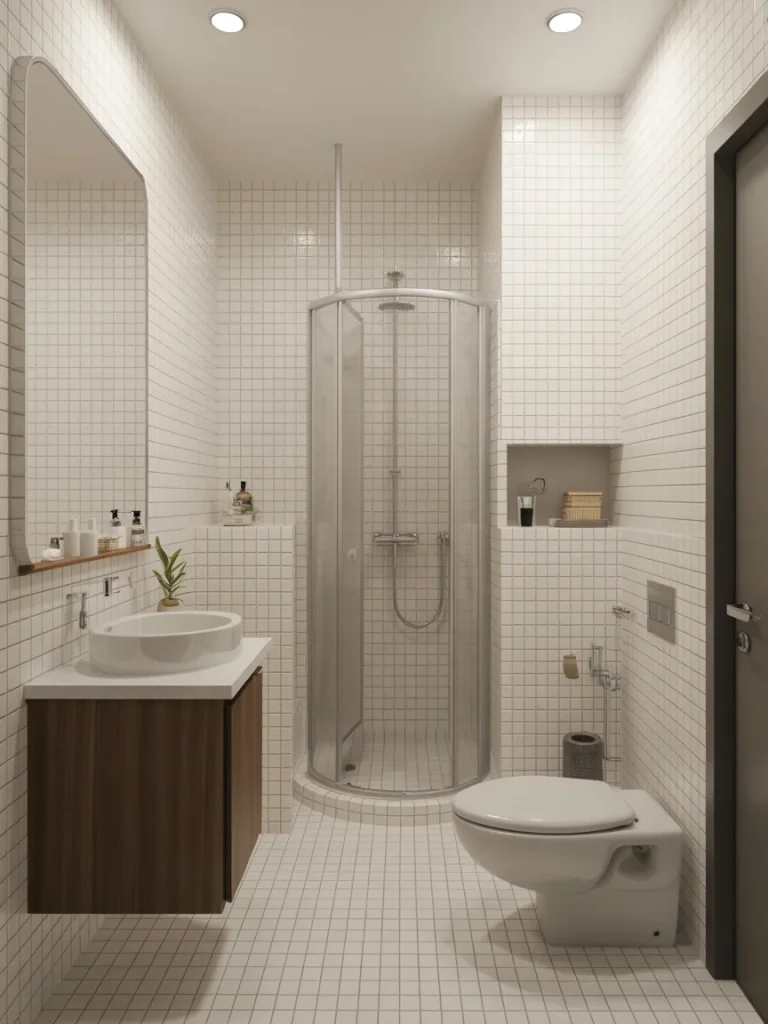
The layout of a small bathroom can make or break its functionality. Choose a configuration that maximizes floor space while keeping essential features accessible. In many homes, a single-wall layout works best, placing the vanity, toilet, and shower along one side for streamlined flow. Corner sinks or corner showers are also great for tight layouts, using otherwise wasted space efficiently.
If you want a spa-like look, consider a wet room design that eliminates the need for shower doors altogether, making the room appear more seamless. Pocket doors are another smart solution since they free up floor space usually taken by swinging doors. Small homes often require clever layout solutions, much like these small kitchen island ideas designed to maximize functionality.
3. Choose Light and Bright Color Palettes
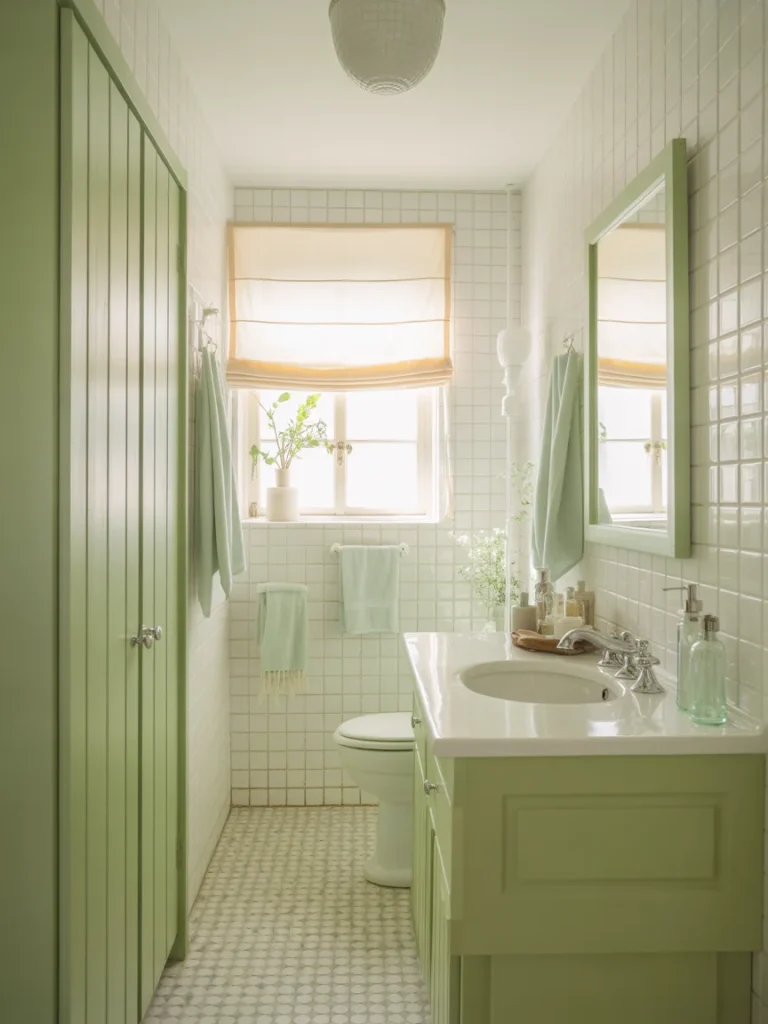
One of the easiest ways to make a small bathroom feel larger is by choosing a light, airy color palette. Soft hues like white, beige, cream, light gray, pale blue, and pastel green create a clean, open feel. These shades reflect light well, brightening the entire room.
If you want to add color, consider using subtle accents in towels, artwork, or a single feature wall. Light colors expand visual space, while overly dark tones can make the room feel closed in.
4. Use Mirrors to Create the Illusion of Space
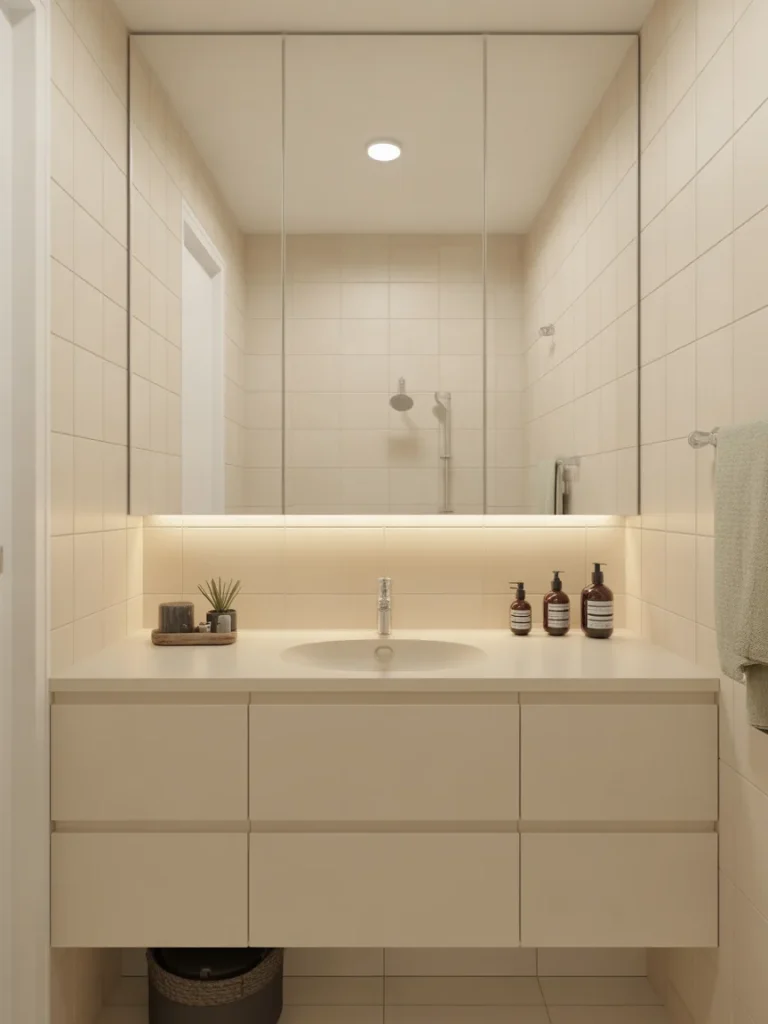
Mirrors are essential tools in small bathroom design because they bounce light around the room and make the walls appear farther apart. A large, frameless mirror above the vanity creates a sleek, modern look while making the bathroom feel twice its size.
You can also try backlit mirrors for a luxurious glow, or mirrored cabinets that offer hidden storage while doubling as a reflective surface. The bigger the mirror, the more open your bathroom will appear.
5. Maximize Vertical Space with Smart Storage
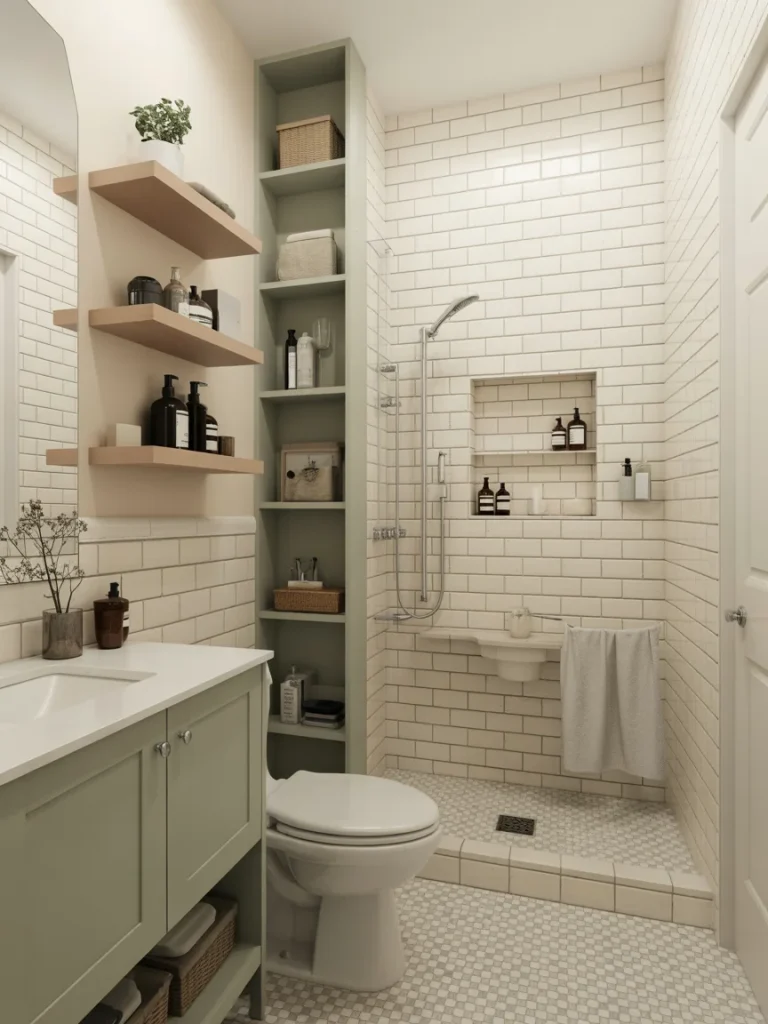
Since floor space is limited, vertical storage becomes crucial. Floating shelves, tall narrow cabinets, ladder-style shelving, and over-the-toilet storage units are excellent ways to keep everything organized without crowding the room.
Built-in shelves and recessed niches are perfect for showers, storing toiletries without protruding shelves. Open shelving can make the space feel lighter than bulky cabinets, but make sure to keep it tidy for a clean aesthetic. Smart vertical storage is essential in tight spaces, similar to what you’ll find in these clever small mudroom ideas.
6. Opt for Wall-Mounted Fixtures
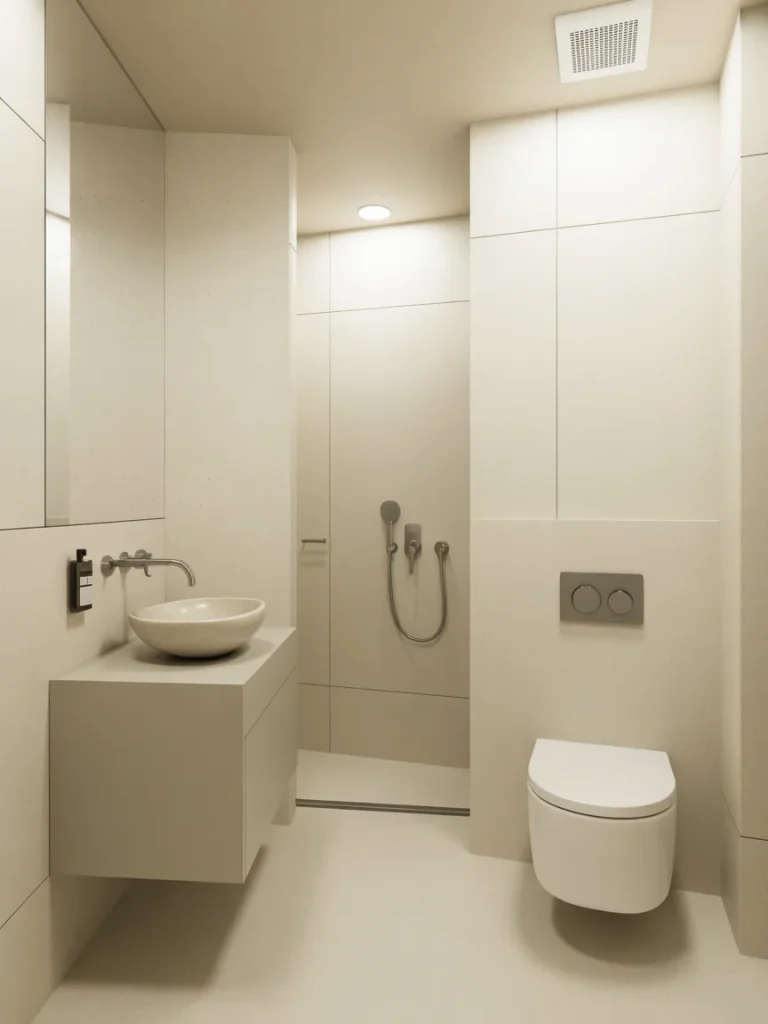
Wall-mounted vanities and toilets make a small bathroom look more open by exposing more floor area. Floating vanities are especially helpful because they offer storage while maintaining an airy look. Wall-mounted faucets paired with vessel sinks also free up counter space and create a modern feel.
These space-saving fixtures improve accessibility and make cleaning easier — a bonus in compact bathrooms.
7. Choose Compact Bathroom Fixtures
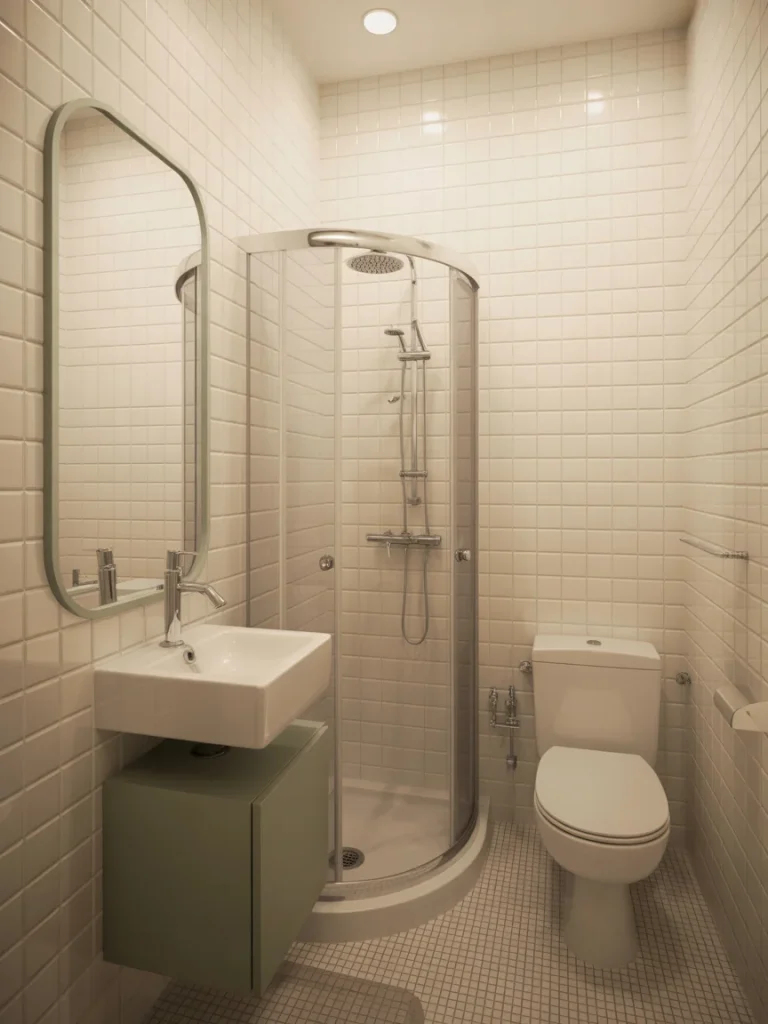
Small bathrooms require streamlined fixtures. A compact vanity, narrow sink, or slim-profile toilet can free up significant space without sacrificing utility. Consider rounded-edge sinks or corner sinks to improve flow. Short-projection toilets and narrow-depth cabinets are excellent choices for tight layouts.
Even small adjustments, like switching from a full bathtub to a small walk-in shower, can dramatically open the room.
8. Install a Walk-In or Glass Shower
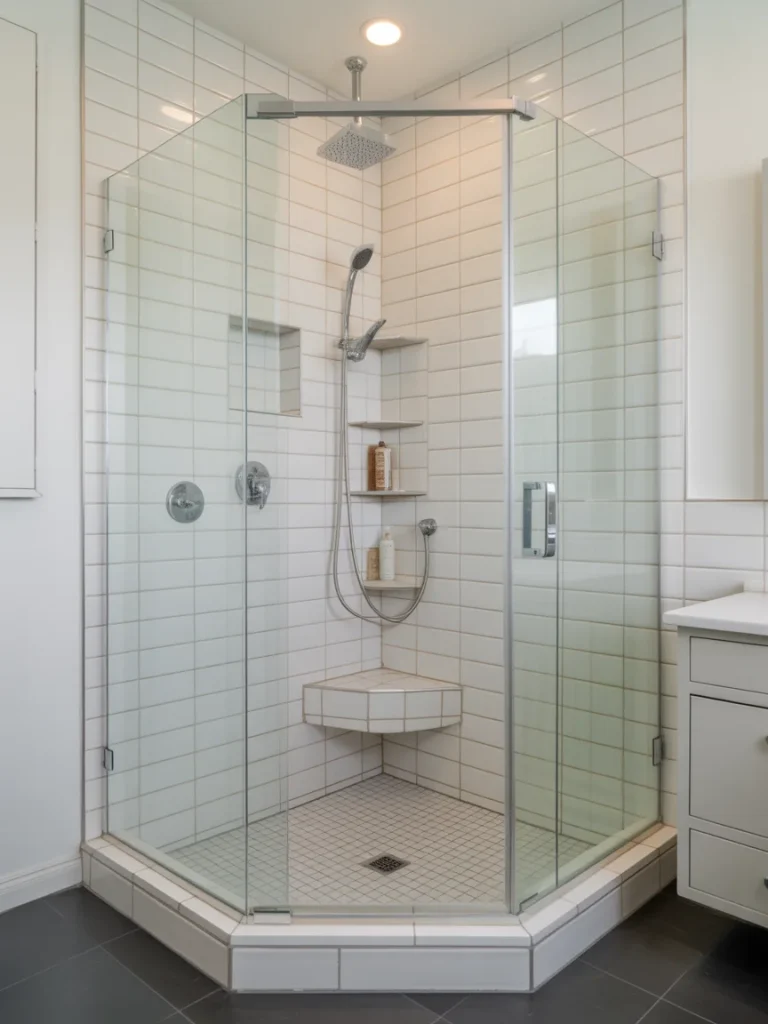
A walk-in shower with a clear glass enclosure creates a seamless visual flow, making your bathroom feel more spacious. Frameless glass doors are ideal because they eliminate heavy frames that break up sightlines. If privacy is a concern, choose frosted glass only on select portions to maintain brightness.
Corner showers, curbless walk-ins, and sliding shower doors also help maximize space without compromising style. For more inspiration on creating an open, seamless shower layout, check out these small bathroom walk-in shower ideas.
9. Use Large Tiles to Visually Expand the Space
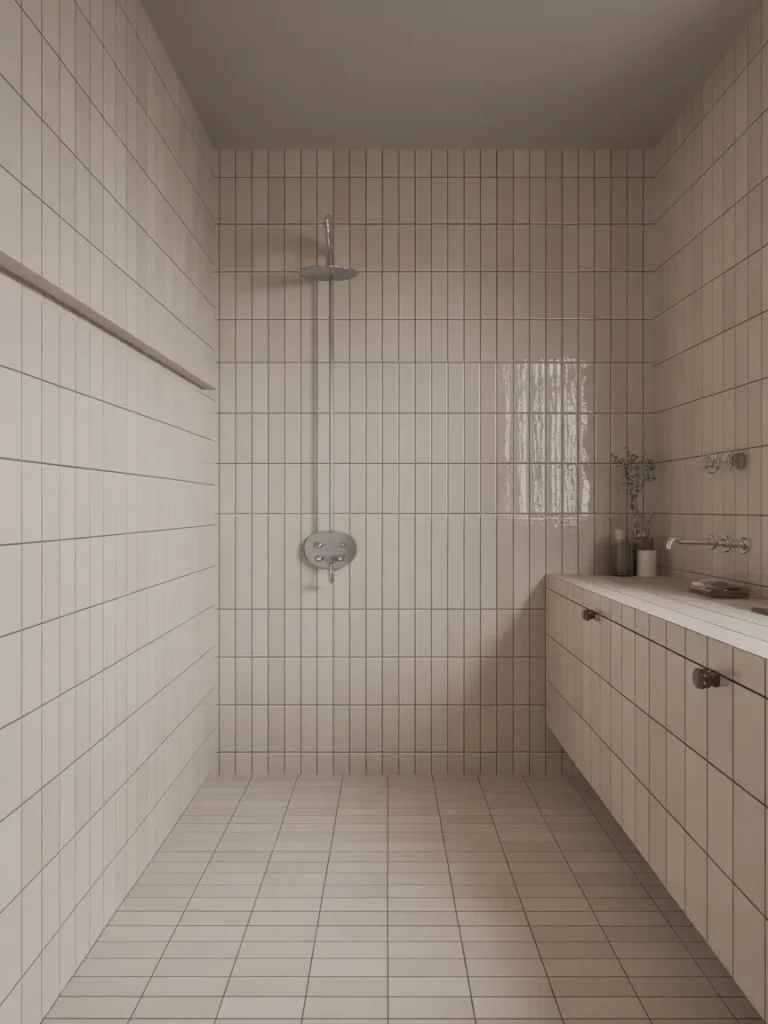
Large floor or wall tiles create a clean, expansive look by minimizing grout lines that can visually chop up the room. Opt for tiles in soft, neutral tones to enhance an airy feel. Vertical tile patterns or elongated subway tiles can draw the eye upward, giving the impression of higher ceilings.
Glossy or satin finishes also reflect light beautifully, contributing to a more open atmosphere.
10. Add Built-In Features for a Custom Look
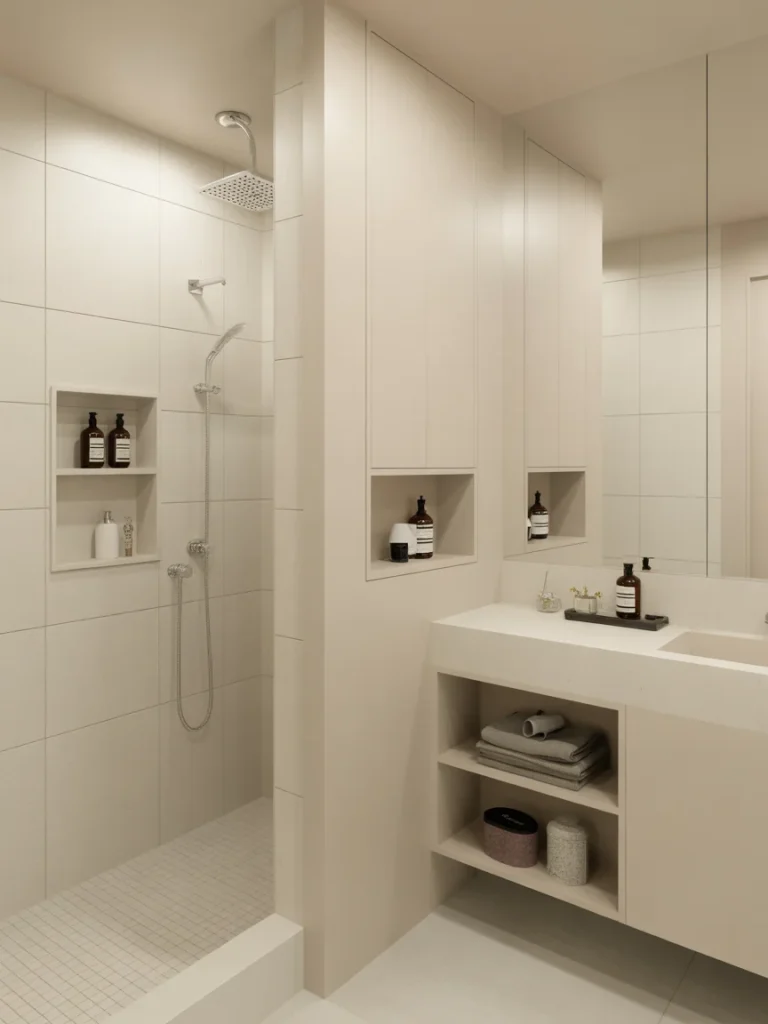
Built-in elements create a high-end, custom feel while saving precious space. Recessed shower niches, built-in towel cubbies, and slim recessed cabinets keep the bathroom organized without bulky furniture. These features help maintain a minimalist aesthetic while improving storage functionality.
Choosing integrated designs creates a seamless and sophisticated appearance.
11. Clever Lighting Ideas for Small Bathrooms
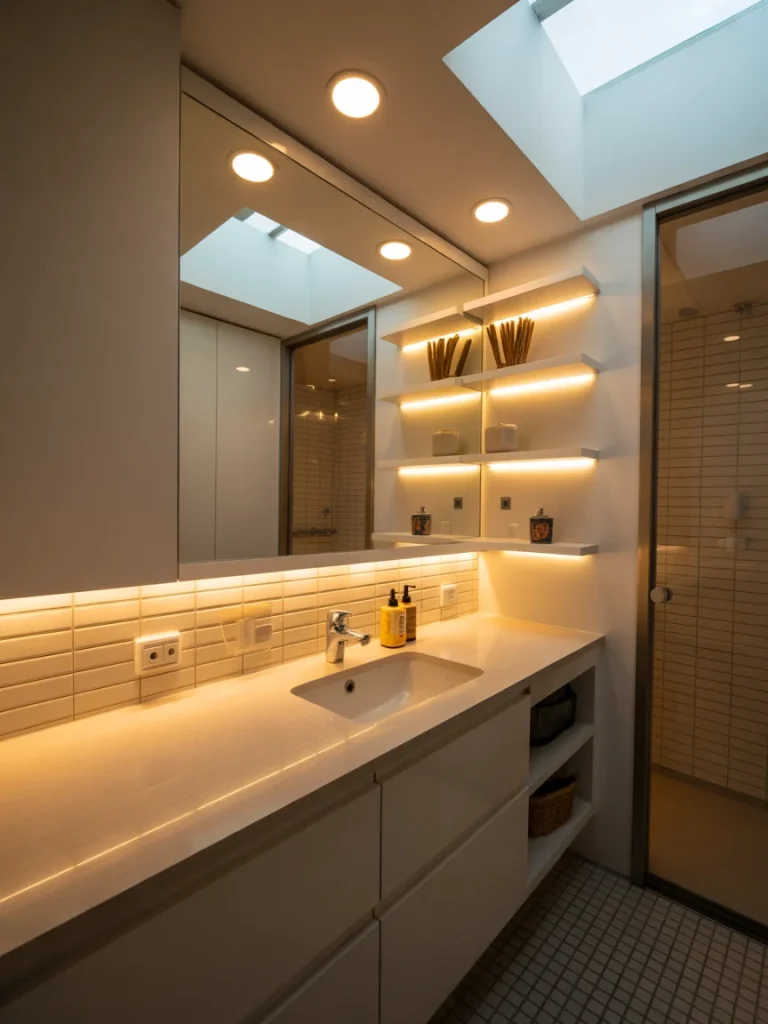
Good lighting is crucial in small bathrooms. Layer ambient, task, and accent lighting to brighten the room from multiple angles. Install vanity lights that illuminate evenly, reducing shadows and creating a flattering glow.
LED strip lighting under cabinets or along shelves adds warmth and depth, while skylights or sun tunnels can introduce natural light into windowless bathrooms.
12. Use Glass, Acrylic, and Light Materials
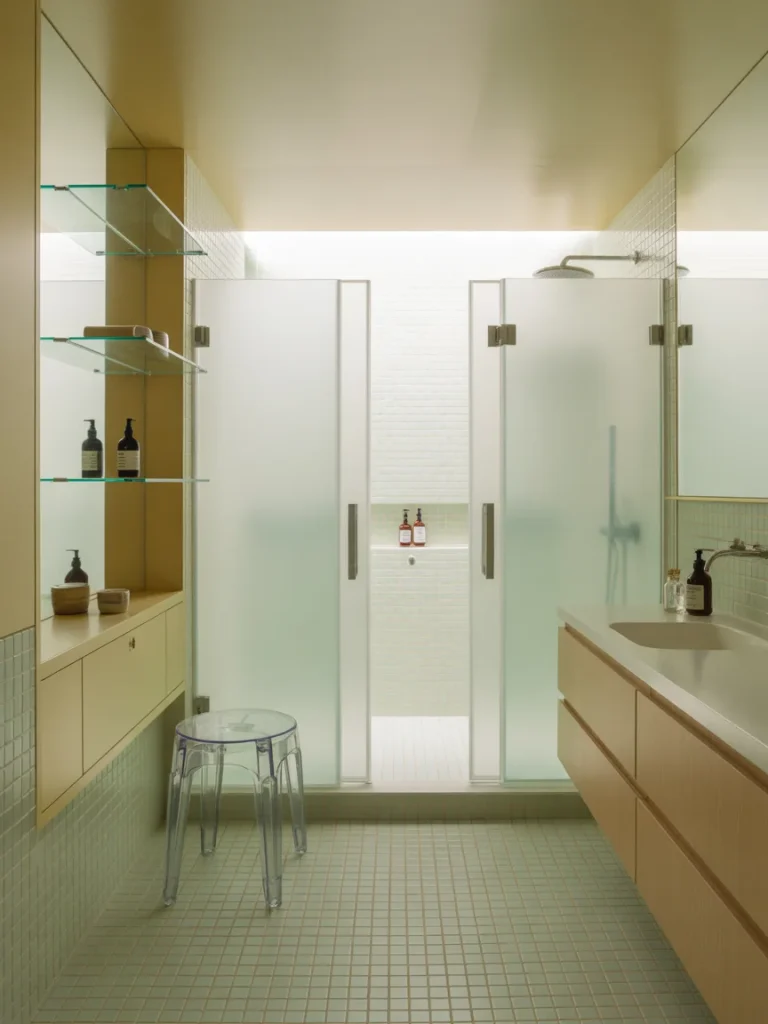
Translucent materials help maintain openness. Glass shelving, acrylic stools, and frosted shower panels add function without overwhelming the room. Light wood tones and matte finishes soften the space and create a soothing atmosphere.
Incorporating these materials makes the bathroom feel clean, modern, and clutter-free.
13. Add Functional Decor Without Clutter
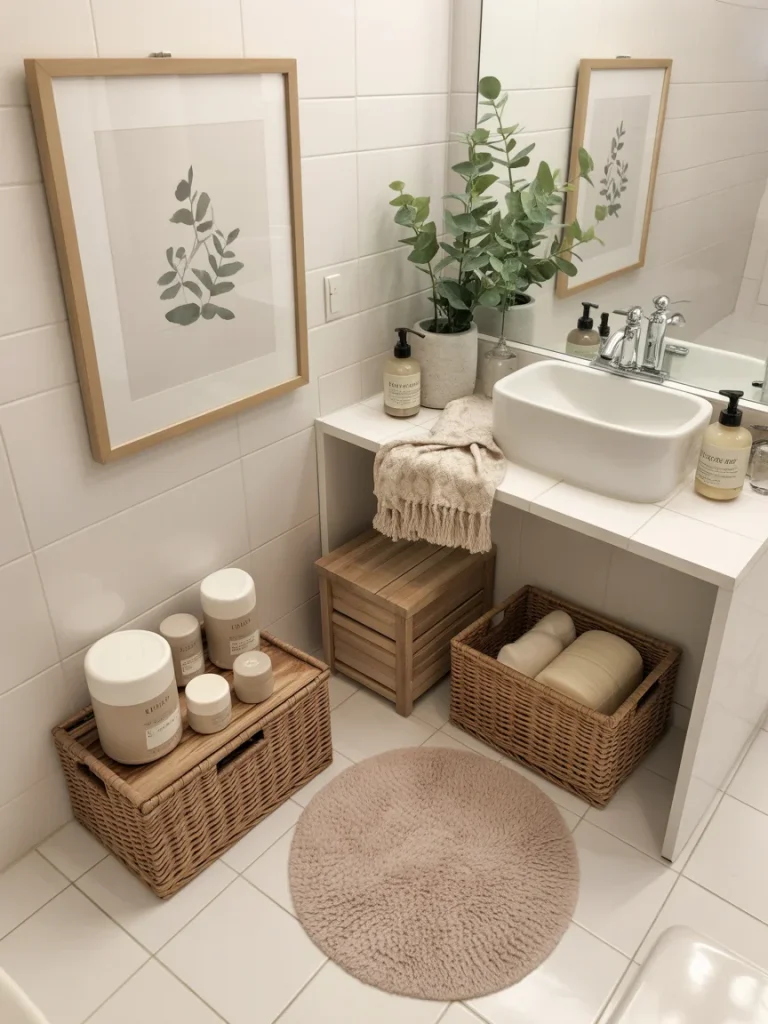
Decorating small bathrooms requires restraint. Choose a few meaningful pieces — like framed artwork, a textured rug, or matching soap containers — to add charm without crowding the space. Keep surfaces clear and use baskets or trays to organize small accessories neatly.
Minimalist décor enhances calmness and creates a spa-like atmosphere.
14. Smart Use of Patterns
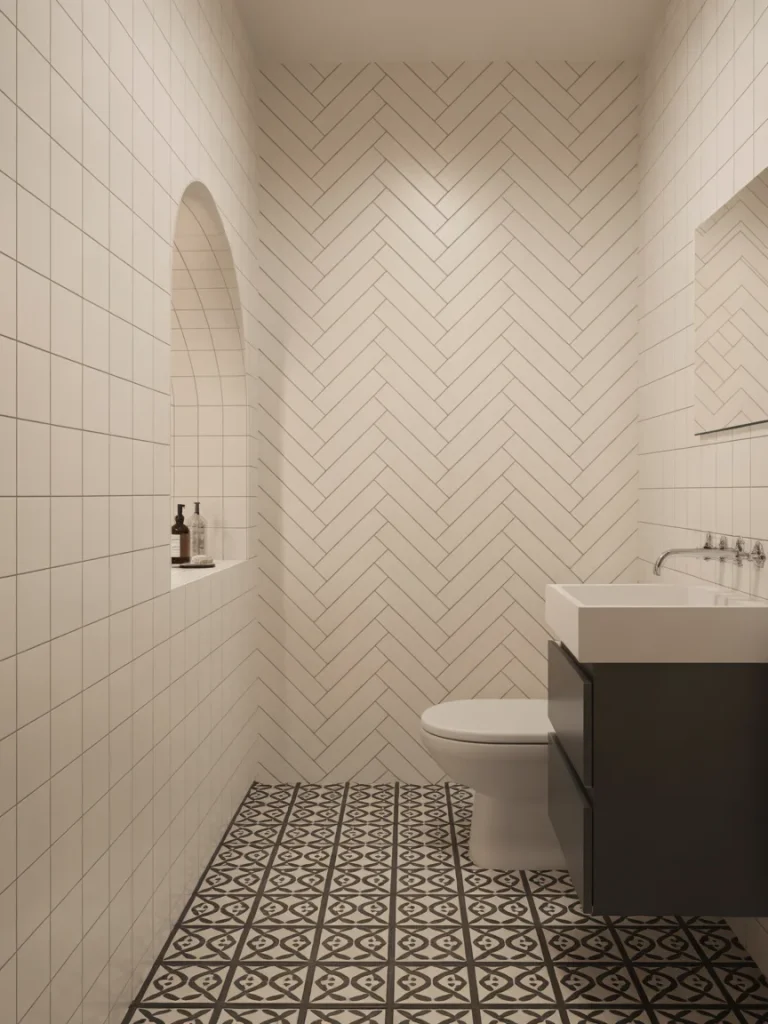
Patterns can add personality to a small bathroom when used strategically. Consider a patterned tile floor, herringbone walls, vertical stripes, or a subtle accent wall. Limit bold patterns to one area to maintain visual harmony and avoid overwhelming the space.
Balanced patterns create style while preserving openness.
15. Space-Saving Door Solutions
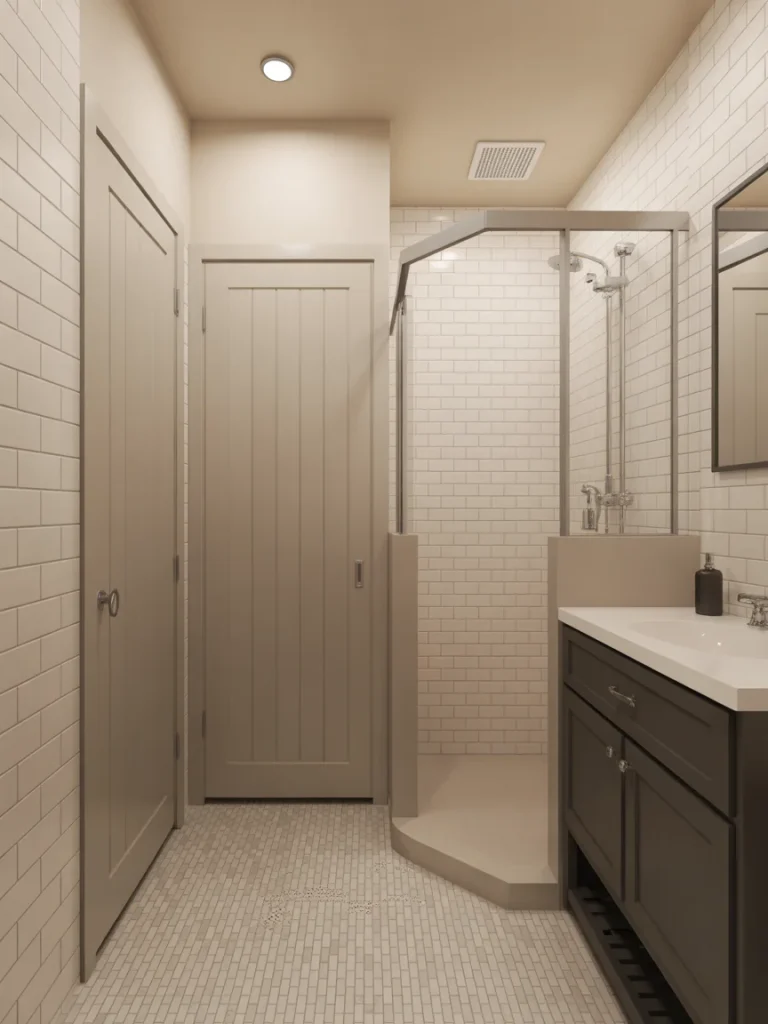
Switching from a standard swinging door to a pocket, barn-style, or sliding door can instantly add several usable feet. Bi-fold shower doors are excellent for ultra-small bathrooms, preventing the door from crowding your walking space.
Door choice significantly impacts usability in tight layouts.
16. Make Use of Corners
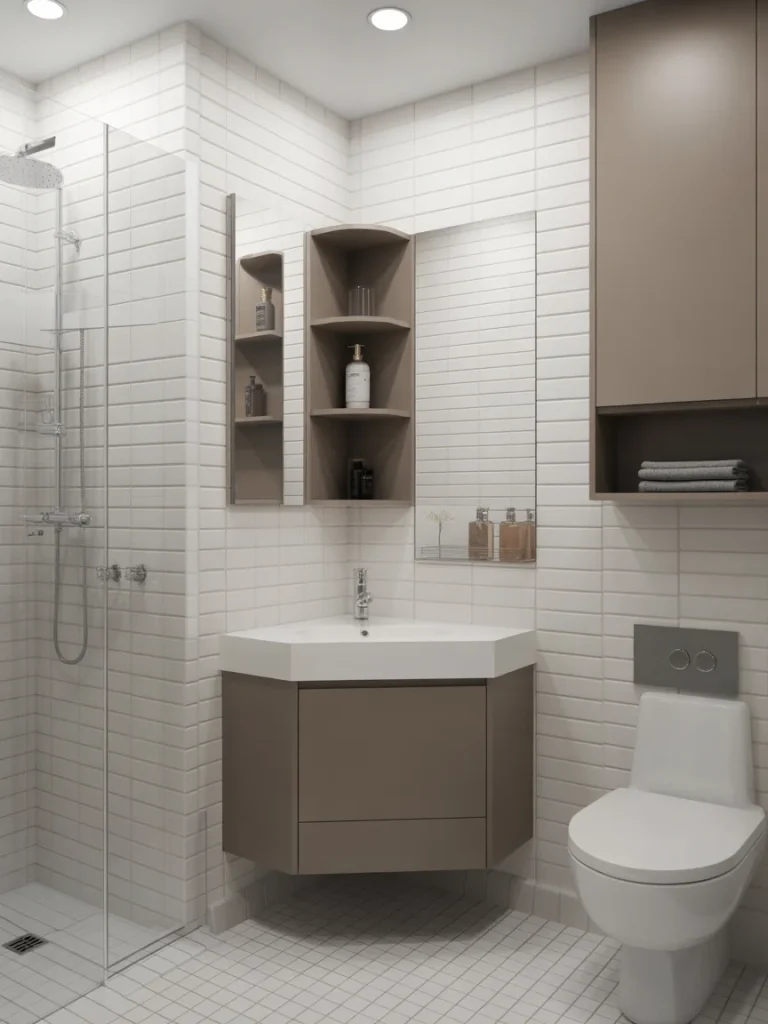
Corners offer overlooked opportunities for storage and function. A corner sink, shower, or shelving unit can transform unused areas into practical features. Floating corner shelves or triangular cabinets help maximize storage without bulky furniture.
Smart corner use keeps the layout open and efficient.
17. Add Greenery for a Fresh Look
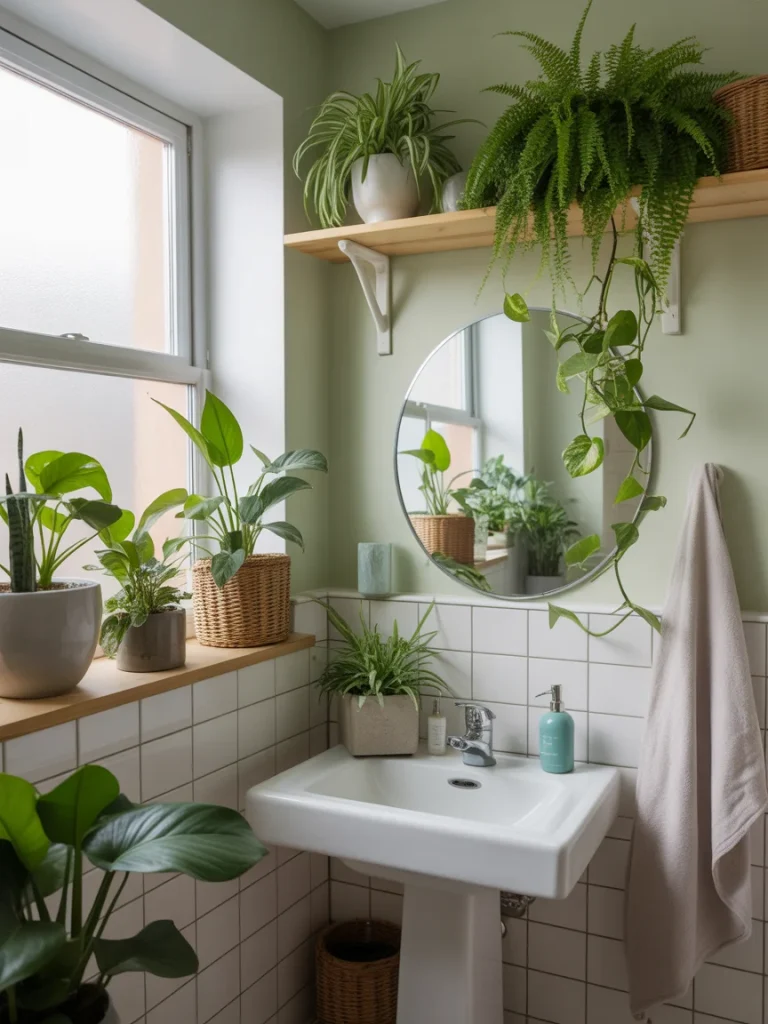
Plants bring freshness and life to a small bathroom. Choose humidity-loving varieties like pothos, ferns, spider plants, and peace lilies. These plants thrive in low light and help soften the room’s atmosphere.
Even a small plant on a shelf or windowsill can make the space feel more serene and inviting.
18. Keep the Design Minimal and Cohesive
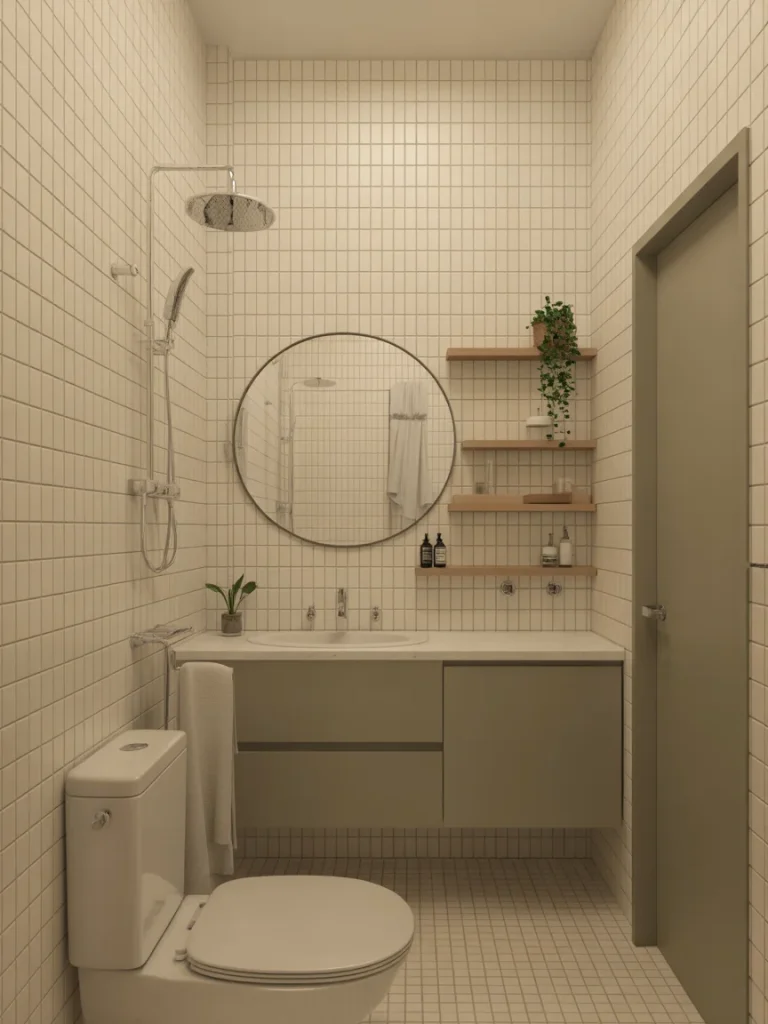
A cohesive design is essential for small bathrooms. Stick to a simple color palette, consistent materials, and minimal clutter. A streamlined look maintains visual calmness while allowing each design element to shine.
Minimalist styling makes small bathrooms feel modern, open, and relaxing. If you love a clean and airy aesthetic, these minimalist bathroom design ideas offer plenty of stylish inspiration.
Conclusion
Small bathrooms may have limited square footage, but they offer endless potential when designed thoughtfully. From clever layouts and compact fixtures to bright colors, smart storage, and beautiful materials, these small bathroom design ideas can help you create a stylish and functional retreat. Every choice counts — and even a few small changes can dramatically improve how your bathroom looks and feels.
Ready to transform your space? Start with one or two ideas from this guide and watch your small bathroom become a welcoming, efficient, and beautifully designed oasis.

